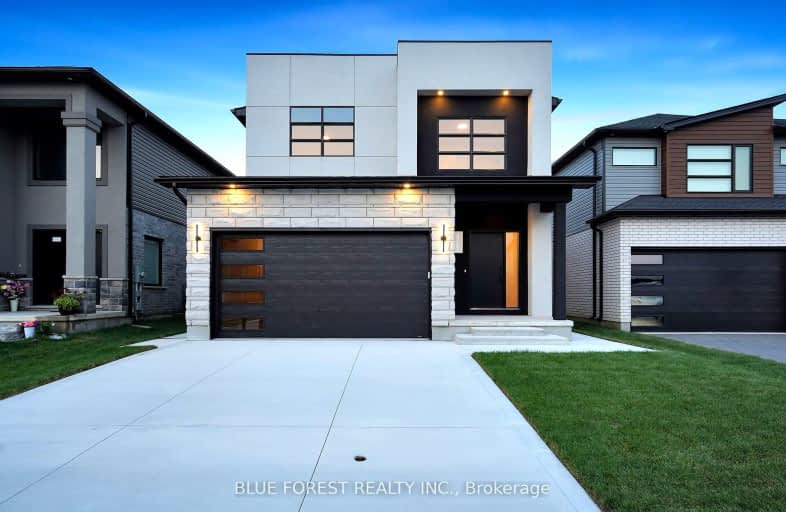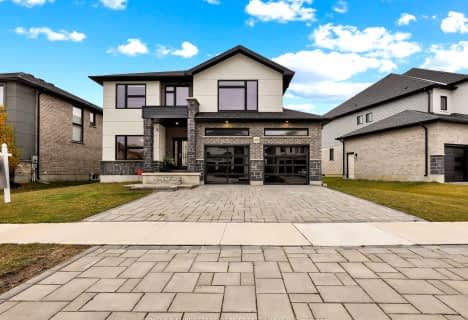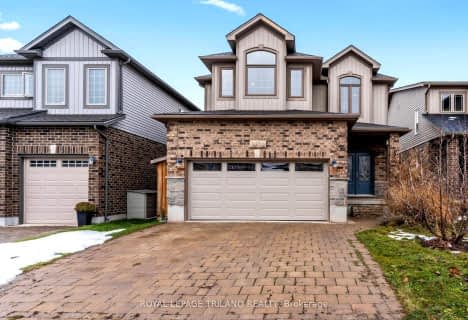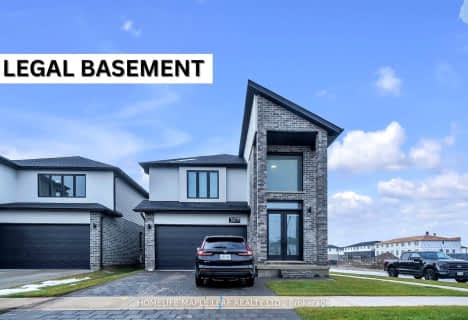Car-Dependent
- Most errands require a car.
26
/100
Some Transit
- Most errands require a car.
30
/100
Somewhat Bikeable
- Most errands require a car.
33
/100

St Jude Separate School
Elementary: Catholic
2.58 km
Arthur Ford Public School
Elementary: Public
2.97 km
W Sherwood Fox Public School
Elementary: Public
2.89 km
Sir Isaac Brock Public School
Elementary: Public
2.09 km
Ashley Oaks Public School
Elementary: Public
2.55 km
Westmount Public School
Elementary: Public
2.81 km
Westminster Secondary School
Secondary: Public
3.67 km
London South Collegiate Institute
Secondary: Public
5.28 km
London Central Secondary School
Secondary: Public
7.27 km
Oakridge Secondary School
Secondary: Public
6.68 km
Sir Wilfrid Laurier Secondary School
Secondary: Public
5.67 km
Saunders Secondary School
Secondary: Public
2.85 km
-
Mitches Park
640 Upper Queens St (Upper Queens), London ON 2.3km -
St. Lawrence Park
Ontario 2.31km -
Jesse Davidson Park
731 Viscount Rd, London ON 2.43km
-
CIBC
3109 Wonderland Rd S, London ON N6L 1R4 1.33km -
TD Bank Financial Group
3029 Wonderland Rd S (Southdale), London ON N6L 1R4 1.71km -
Scotiabank
839 Wonderland Rd S, London ON N6K 4T2 2.74km














