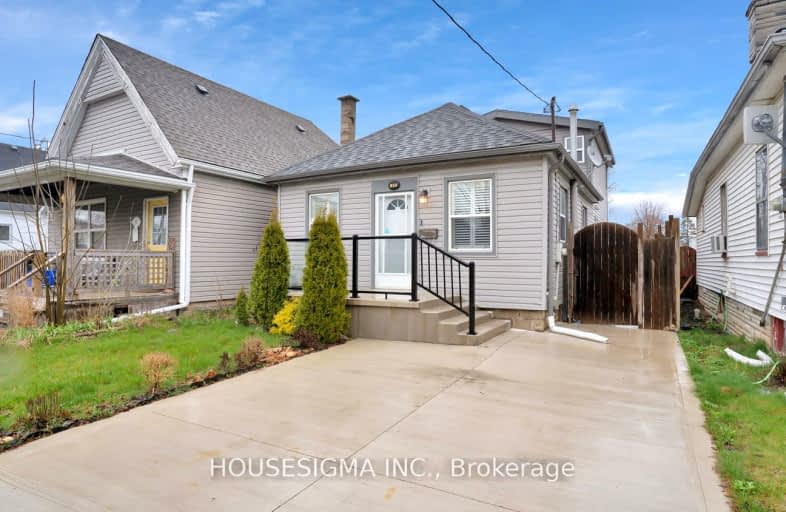Very Walkable
- Most errands can be accomplished on foot.
80
/100
Some Transit
- Most errands require a car.
46
/100
Bikeable
- Some errands can be accomplished on bike.
64
/100

Holy Cross Separate School
Elementary: Catholic
0.50 km
Trafalgar Public School
Elementary: Public
0.95 km
Ealing Public School
Elementary: Public
0.13 km
St Sebastian Separate School
Elementary: Catholic
1.68 km
Lester B Pearson School for the Arts
Elementary: Public
1.41 km
Fairmont Public School
Elementary: Public
1.21 km
Robarts Provincial School for the Deaf
Secondary: Provincial
3.68 km
Robarts/Amethyst Demonstration Secondary School
Secondary: Provincial
3.68 km
G A Wheable Secondary School
Secondary: Public
1.76 km
Thames Valley Alternative Secondary School
Secondary: Public
1.91 km
B Davison Secondary School Secondary School
Secondary: Public
1.52 km
John Paul II Catholic Secondary School
Secondary: Catholic
3.43 km
-
Silverwood Park
London ON 0.57km -
Vimy Ridge Park
1443 Trafalgar St, London ON N5W 0A8 1.07km -
Victoria Park, London, Ontario
580 Clarence St, London ON N6A 3G1 1.25km
-
BMO Bank of Montreal
957 Hamilton Rd, London ON N5W 1A2 0.75km -
TD Bank Financial Group
1086 Commissioners Rd E, London ON N5Z 4W8 2km -
TD Canada Trust Branch and ATM
745 York St, London ON N5W 2S6 2.14km














