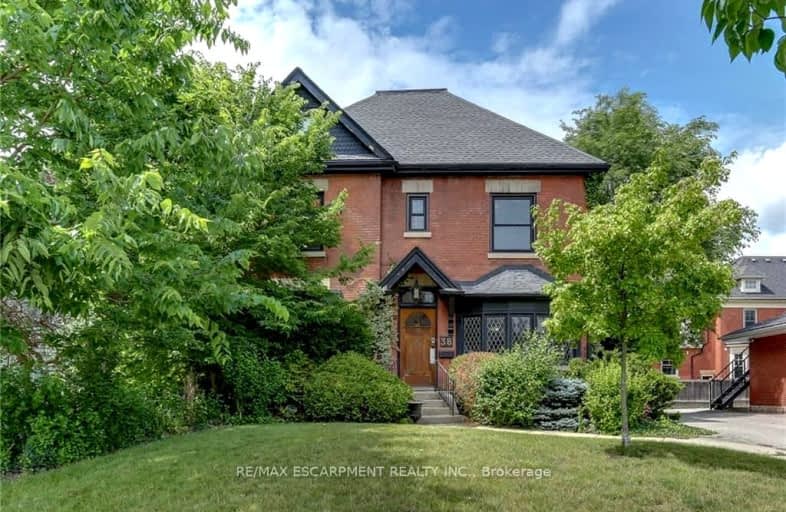Very Walkable
- Most errands can be accomplished on foot.
79
/100
Good Transit
- Some errands can be accomplished by public transportation.
66
/100
Very Bikeable
- Most errands can be accomplished on bike.
85
/100

St Michael
Elementary: Catholic
1.06 km
St Georges Public School
Elementary: Public
0.65 km
Northbrae Public School
Elementary: Public
2.20 km
Ryerson Public School
Elementary: Public
0.68 km
Lord Roberts Public School
Elementary: Public
1.60 km
Jeanne-Sauvé Public School
Elementary: Public
1.18 km
École secondaire Gabriel-Dumont
Secondary: Public
2.61 km
École secondaire catholique École secondaire Monseigneur-Bruyère
Secondary: Catholic
2.60 km
London South Collegiate Institute
Secondary: Public
3.55 km
London Central Secondary School
Secondary: Public
1.53 km
Catholic Central High School
Secondary: Catholic
1.92 km
H B Beal Secondary School
Secondary: Public
2.21 km
-
Gibbons Park
London ON 0.29km -
Gibbons Park Splash Pad
2 Grosvenor St, London ON N6A 1Y4 0.47km -
Gibbons Park
2A Grosvenor St (at Victoria St.), London ON N6A 2B1 0.64km
-
Scotiabank
316 Oxford St E, London ON N6A 1V5 0.7km -
TD Bank Financial Group
1137 Richmond St (at University Dr.), London ON N6A 3K6 1.03km -
TD Canada Trust Branch and ATM
1137 Richmond St, London ON N6A 3K6 1.03km













