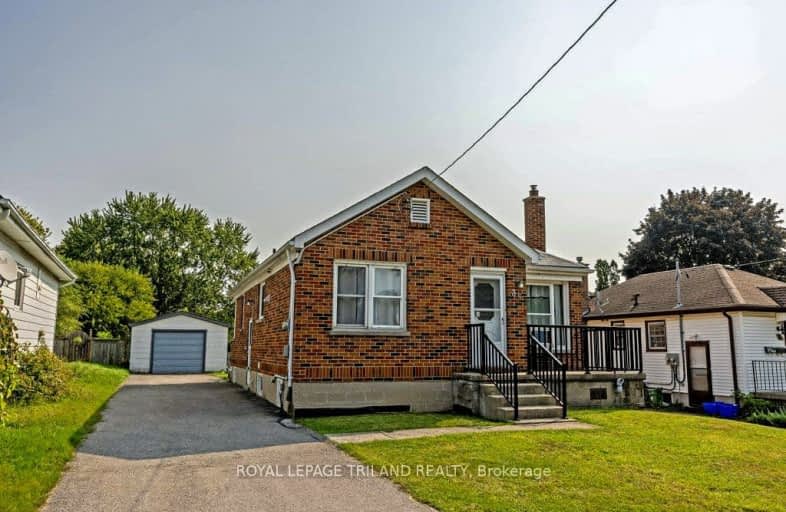Very Walkable
- Most errands can be accomplished on foot.
79
/100
Some Transit
- Most errands require a car.
45
/100
Very Bikeable
- Most errands can be accomplished on bike.
80
/100

Holy Cross Separate School
Elementary: Catholic
0.48 km
Trafalgar Public School
Elementary: Public
0.17 km
Ealing Public School
Elementary: Public
1.00 km
St Sebastian Separate School
Elementary: Catholic
1.54 km
Lester B Pearson School for the Arts
Elementary: Public
0.47 km
Princess Elizabeth Public School
Elementary: Public
1.31 km
G A Wheable Secondary School
Secondary: Public
0.93 km
Thames Valley Alternative Secondary School
Secondary: Public
2.11 km
B Davison Secondary School Secondary School
Secondary: Public
0.58 km
London South Collegiate Institute
Secondary: Public
2.66 km
Catholic Central High School
Secondary: Catholic
2.39 km
H B Beal Secondary School
Secondary: Public
2.04 km
-
Chelsea Green Park
1 Adelaide St N, London ON 1.13km -
Occupylondon - COccupylondonampbell Park
London ON 1.69km -
Location 3
London ON 1.82km
-
TD Canada Trust ATM
1086 Commissioners Rd E, London ON N5Z 4W8 2.06km -
TD Bank Financial Group
1086 Commissioners Rd E, London ON N5Z 4W8 2.07km -
TD Canada Trust ATM
353 Wellington Rd, London ON N6C 4P8 2.38km














