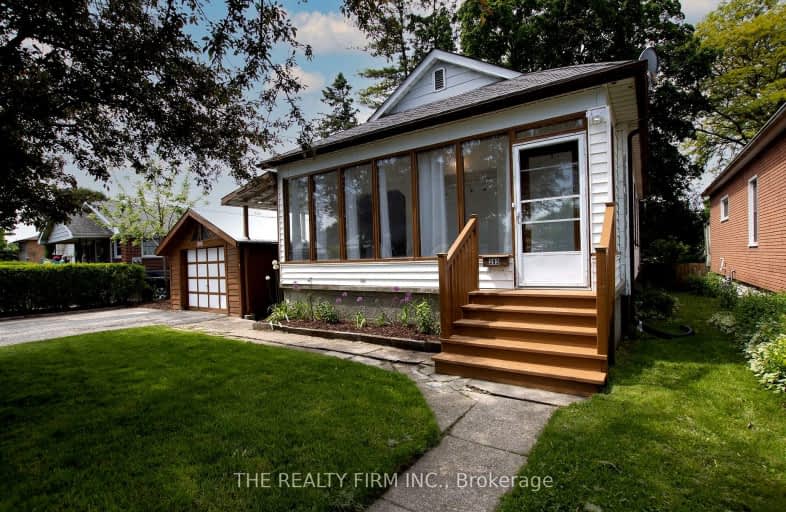Very Walkable
- Most errands can be accomplished on foot.
76
/100
Some Transit
- Most errands require a car.
47
/100
Bikeable
- Some errands can be accomplished on bike.
59
/100

St Pius X Separate School
Elementary: Catholic
0.80 km
Académie de la Tamise
Elementary: Public
1.42 km
Franklin D Roosevelt Public School
Elementary: Public
1.17 km
Prince Charles Public School
Elementary: Public
0.85 km
Princess AnneFrench Immersion Public School
Elementary: Public
1.14 km
Lord Nelson Public School
Elementary: Public
1.58 km
Robarts Provincial School for the Deaf
Secondary: Provincial
2.23 km
Robarts/Amethyst Demonstration Secondary School
Secondary: Provincial
2.23 km
Thames Valley Alternative Secondary School
Secondary: Public
1.73 km
Montcalm Secondary School
Secondary: Public
3.59 km
John Paul II Catholic Secondary School
Secondary: Catholic
2.06 km
Clarke Road Secondary School
Secondary: Public
1.21 km
-
Montblanc Forest Park Corp
1830 Dumont St, London ON N5W 2S1 0.72km -
Kompan Inc
15014 Eight Mile Rd, Arva ON N0M 1C0 0.85km -
Kiwanis Park
Wavell St (Highbury & Brydges), London ON 0.91km
-
RBC Royal Bank
1670 Dundas St (at Saul St.), London ON N5W 3C7 0.16km -
BMO Bank of Montreal
1820 Dundas St (at Beatrice St.), London ON N5W 3E5 0.56km -
Scotiabank
1880 Dundas St, London ON N5W 3G2 0.86km














