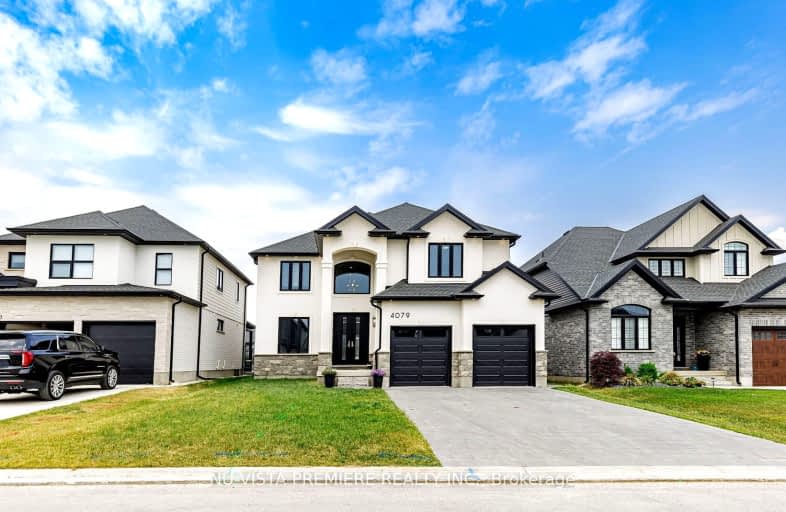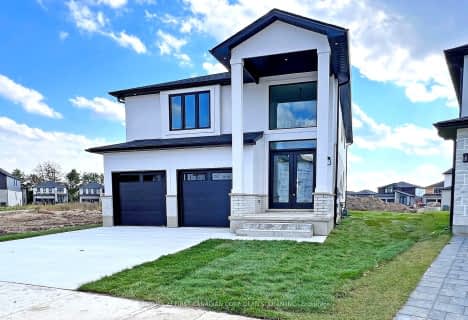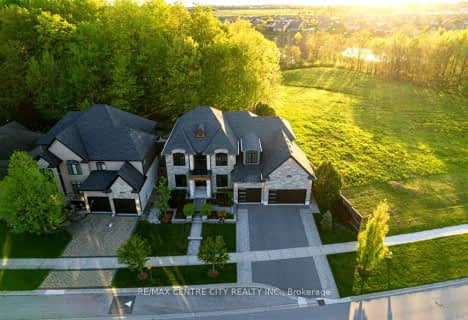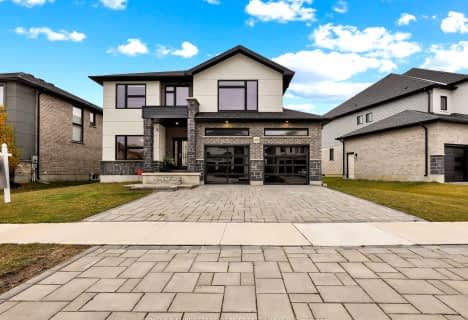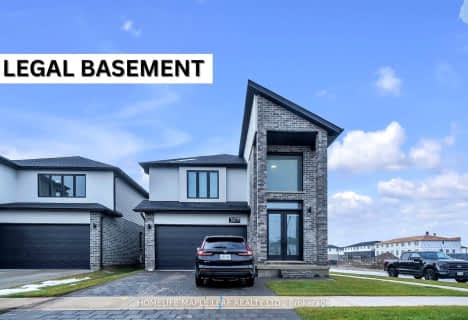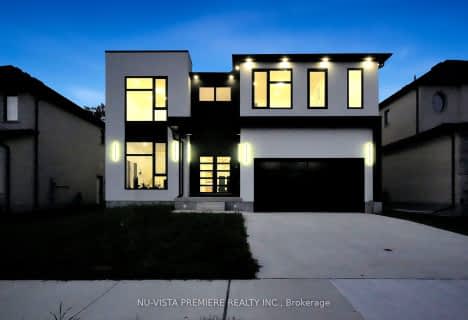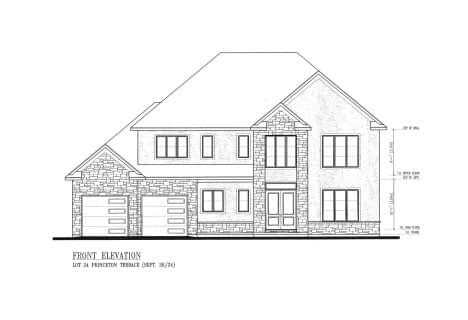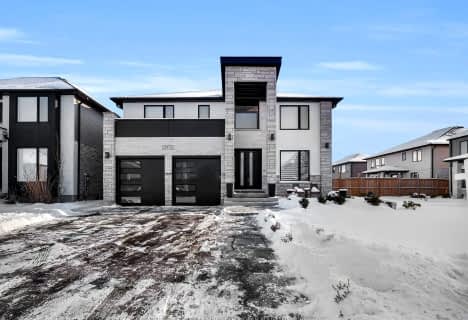Car-Dependent
- Almost all errands require a car.
Minimal Transit
- Almost all errands require a car.
Somewhat Bikeable
- Most errands require a car.

École élémentaire publique La Pommeraie
Elementary: PublicByron Somerset Public School
Elementary: PublicW Sherwood Fox Public School
Elementary: PublicJean Vanier Separate School
Elementary: CatholicWestmount Public School
Elementary: PublicLambeth Public School
Elementary: PublicWestminster Secondary School
Secondary: PublicLondon South Collegiate Institute
Secondary: PublicSt Thomas Aquinas Secondary School
Secondary: CatholicOakridge Secondary School
Secondary: PublicSir Frederick Banting Secondary School
Secondary: PublicSaunders Secondary School
Secondary: Public-
Hamlyn Park
London ON 1.23km -
Elite Surfacing
3251 Bayham Lane, London ON N6P 1V8 2.14km -
Byron Hills Park
London ON 2.39km
-
Banque Nationale du Canada
3189 Wonderland Rd S, London ON N6L 1R4 2.42km -
CIBC
3109 Wonderland Rd S, London ON N6L 1R4 2.54km -
President's Choice Financial ATM
3090 Colonel Talbot Rd, London ON N6P 0B3 2.56km
