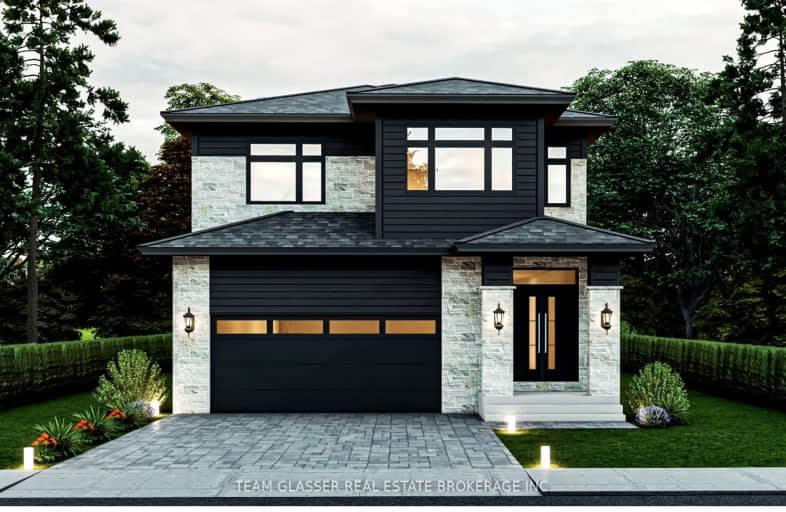Car-Dependent
- Almost all errands require a car.

École élémentaire publique La Pommeraie
Elementary: PublicW Sherwood Fox Public School
Elementary: PublicSir Isaac Brock Public School
Elementary: PublicJean Vanier Separate School
Elementary: CatholicWestmount Public School
Elementary: PublicLambeth Public School
Elementary: PublicWestminster Secondary School
Secondary: PublicLondon South Collegiate Institute
Secondary: PublicRegina Mundi College
Secondary: CatholicSt Thomas Aquinas Secondary School
Secondary: CatholicOakridge Secondary School
Secondary: PublicSaunders Secondary School
Secondary: Public-
Cheswick Circle Park
Cheswick Cir, London ON 3.56km -
Jesse Davidson Park
731 Viscount Rd, London ON 3.7km -
Ballin' Park
4.23km
-
RBC Royal Bank
Wonderland Rd S (at Southdale Rd.), London ON 2.68km -
TD Canada Trust ATM
3029 Wonderland Rd S, London ON N6L 1R4 2.78km -
TD Bank Financial Group
3029 Wonderland Rd S (Southdale), London ON N6L 1R4 2.78km





















