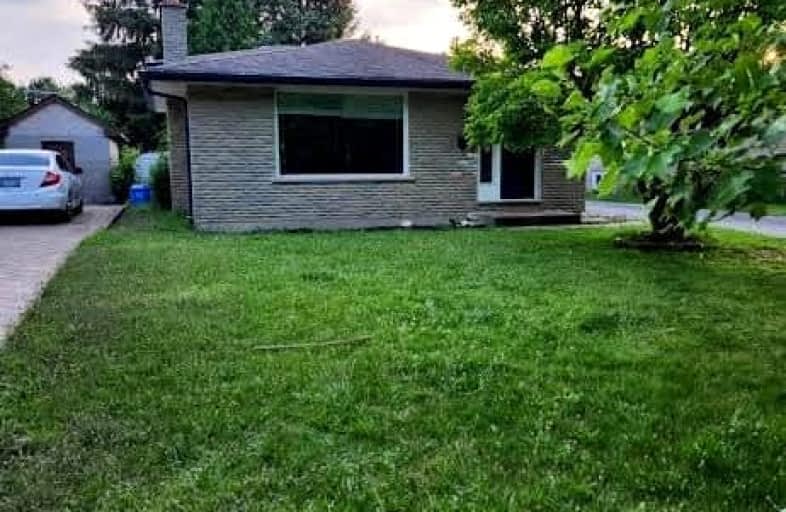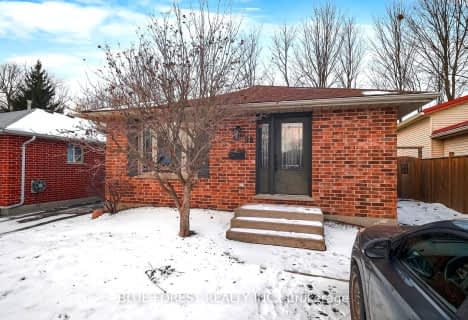Car-Dependent
- Most errands require a car.
49
/100
Some Transit
- Most errands require a car.
44
/100
Somewhat Bikeable
- Most errands require a car.
44
/100

Holy Family Elementary School
Elementary: Catholic
0.37 km
St Robert Separate School
Elementary: Catholic
0.65 km
Bonaventure Meadows Public School
Elementary: Public
1.36 km
Princess AnneFrench Immersion Public School
Elementary: Public
1.65 km
John P Robarts Public School
Elementary: Public
0.43 km
Lord Nelson Public School
Elementary: Public
0.86 km
Robarts Provincial School for the Deaf
Secondary: Provincial
4.48 km
Robarts/Amethyst Demonstration Secondary School
Secondary: Provincial
4.48 km
Thames Valley Alternative Secondary School
Secondary: Public
3.84 km
B Davison Secondary School Secondary School
Secondary: Public
5.18 km
John Paul II Catholic Secondary School
Secondary: Catholic
4.34 km
Clarke Road Secondary School
Secondary: Public
1.17 km
-
East Lions Park
1731 Churchill Ave (Winnipeg street), London ON N5W 5P4 1.78km -
Kiwanas Park
Trafalgar St (Thorne Ave), London ON 2.03km -
Fairmont Park
London ON N5W 1N1 2.47km
-
TD Bank Financial Group
1920 Dundas St, London ON N5V 3P1 1.79km -
St Willibrord Community Cu
1867 Dundas St, London ON N5W 3G1 1.83km -
Scotiabank
1880 Dundas St, London ON N5W 3G2 1.87km














