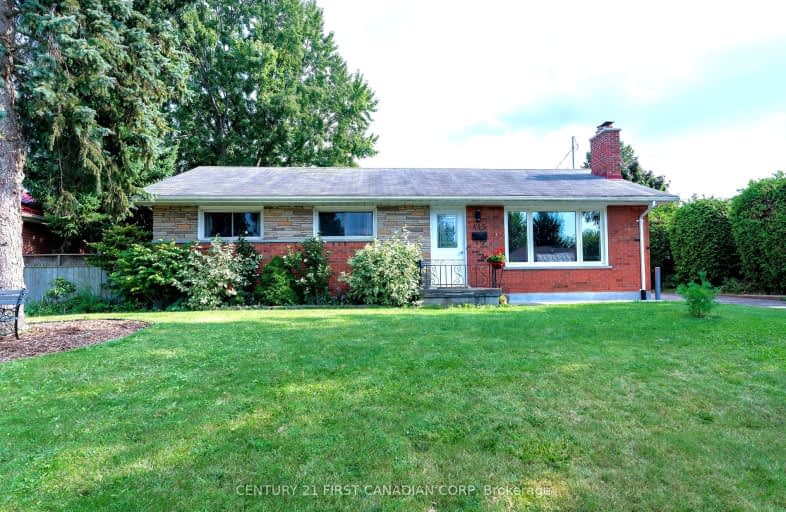Somewhat Walkable
- Some errands can be accomplished on foot.
55
/100
Some Transit
- Most errands require a car.
47
/100
Bikeable
- Some errands can be accomplished on bike.
51
/100

Holy Cross Separate School
Elementary: Catholic
1.78 km
Arthur Stringer Public School
Elementary: Public
1.72 km
St Sebastian Separate School
Elementary: Catholic
0.27 km
C C Carrothers Public School
Elementary: Public
0.19 km
Glen Cairn Public School
Elementary: Public
0.87 km
Princess Elizabeth Public School
Elementary: Public
1.06 km
G A Wheable Secondary School
Secondary: Public
1.21 km
Thames Valley Alternative Secondary School
Secondary: Public
3.62 km
B Davison Secondary School Secondary School
Secondary: Public
1.73 km
London South Collegiate Institute
Secondary: Public
2.82 km
Sir Wilfrid Laurier Secondary School
Secondary: Public
1.98 km
H B Beal Secondary School
Secondary: Public
3.30 km
-
Caesar Dog Park
London ON 0.63km -
Past presidents park
0.9km -
Chelsea Green Park
1 Adelaide St N, London ON 1.72km
-
TD Bank Financial Group
1086 Commissioners Rd E, London ON N5Z 4W8 0.76km -
TD Canada Trust ATM
1086 Commissioners Rd E, London ON N5Z 4W8 0.76km -
Localcoin Bitcoin ATM - Pintos Convenience
767 Hamilton Rd, London ON N5Z 1V1 1.66km














