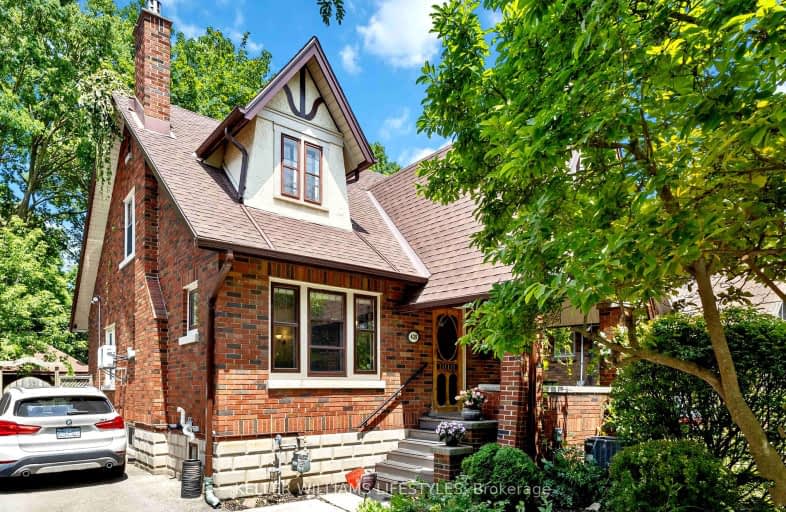Somewhat Walkable
- Some errands can be accomplished on foot.
67
/100
Good Transit
- Some errands can be accomplished by public transportation.
59
/100
Very Bikeable
- Most errands can be accomplished on bike.
73
/100

St Michael
Elementary: Catholic
0.28 km
St Georges Public School
Elementary: Public
0.67 km
Northbrae Public School
Elementary: Public
1.43 km
Ryerson Public School
Elementary: Public
0.30 km
Lord Roberts Public School
Elementary: Public
1.56 km
Louise Arbour French Immersion Public School
Elementary: Public
1.61 km
École secondaire Gabriel-Dumont
Secondary: Public
1.79 km
École secondaire catholique École secondaire Monseigneur-Bruyère
Secondary: Catholic
1.77 km
London Central Secondary School
Secondary: Public
1.76 km
Catholic Central High School
Secondary: Catholic
2.01 km
A B Lucas Secondary School
Secondary: Public
3.19 km
H B Beal Secondary School
Secondary: Public
2.18 km
-
Doidge Park
269 Cheapside St (at Wellington St.), London ON 0.55km -
Piccadilly Park
Waterloo St (btwn Kenneth & Pall Mall), London ON 1.04km -
Gibbons Park
2A Grosvenor St (at Victoria St.), London ON N6A 2B1 1.45km
-
TD Bank Financial Group
1137 Richmond St (at University Dr.), London ON N6A 3K6 1.12km -
Modern Mortgage Unlimited Co
400B Central Ave, London ON N6B 2E2 1.35km -
Libro Financial Group
167 Central Ave, London ON N6A 1M6 1.66km














