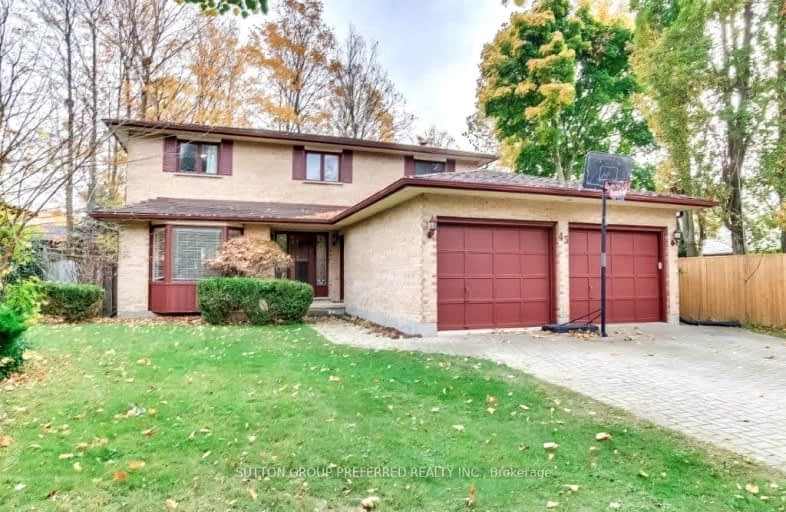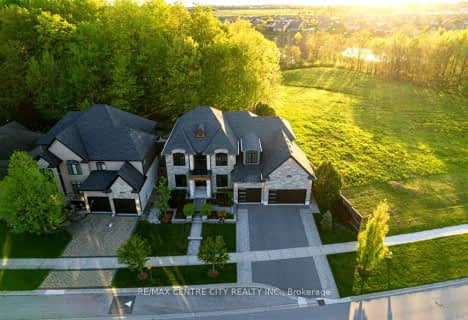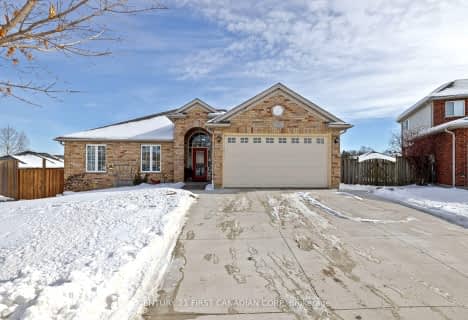Somewhat Walkable
- Some errands can be accomplished on foot.
Some Transit
- Most errands require a car.
Bikeable
- Some errands can be accomplished on bike.

St Jude Separate School
Elementary: CatholicArthur Ford Public School
Elementary: PublicW Sherwood Fox Public School
Elementary: PublicÉcole élémentaire catholique Frère André
Elementary: CatholicJean Vanier Separate School
Elementary: CatholicWestmount Public School
Elementary: PublicWestminster Secondary School
Secondary: PublicLondon South Collegiate Institute
Secondary: PublicSt Thomas Aquinas Secondary School
Secondary: CatholicLondon Central Secondary School
Secondary: PublicOakridge Secondary School
Secondary: PublicSaunders Secondary School
Secondary: Public-
Jesse Davidson Park
731 Viscount Rd, London ON 0.55km -
Springbank Gardens
Wonderland Rd (Springbank Drive), London ON 2.48km -
Elite Surfacing
3251 Bayham Lane, London ON N6P 1V8 2.63km
-
Bitcoin Depot - Bitcoin ATM
925 Wonderland Rd S, London ON N6K 3R5 0.31km -
Scotiabank
839 Wonderland Rd S, London ON N6K 4T2 0.4km -
TD Bank Financial Group
3029 Wonderland Rd S (Southdale), London ON N6L 1R4 0.74km






















