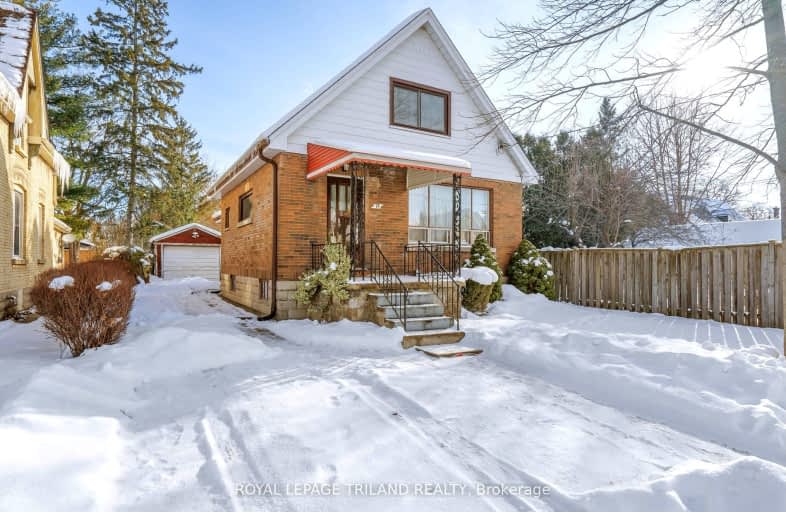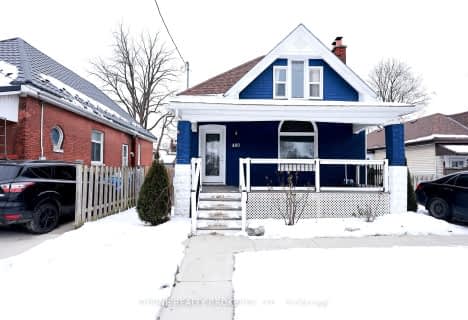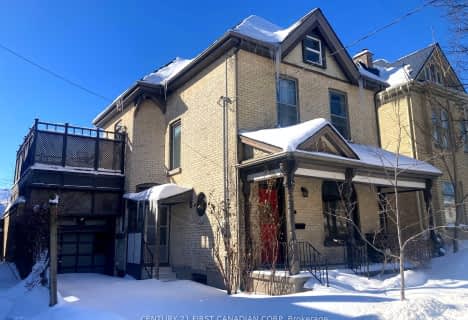Very Walkable
- Most errands can be accomplished on foot.
86
/100
Good Transit
- Some errands can be accomplished by public transportation.
53
/100
Very Bikeable
- Most errands can be accomplished on bike.
79
/100

Wortley Road Public School
Elementary: Public
0.35 km
Victoria Public School
Elementary: Public
0.80 km
St Martin
Elementary: Catholic
0.13 km
Tecumseh Public School
Elementary: Public
1.01 km
Arthur Ford Public School
Elementary: Public
2.15 km
Mountsfield Public School
Elementary: Public
1.34 km
G A Wheable Secondary School
Secondary: Public
2.80 km
Westminster Secondary School
Secondary: Public
2.20 km
London South Collegiate Institute
Secondary: Public
0.89 km
London Central Secondary School
Secondary: Public
2.36 km
Catholic Central High School
Secondary: Catholic
2.39 km
H B Beal Secondary School
Secondary: Public
2.60 km
-
Duchess Avenue Park
26 Duchess Ave (Wharncliffe Road), London ON 0.09km -
Carfrae Park
50 Carfrae St, London ON 0.87km -
Murray Park
Ontario 1.07km
-
TD Canada Trust ATM
191 Wortley Rd, London ON N6C 3P8 0.26km -
TD Bank Financial Group
191 Wortley Rd (Elmwood Ave), London ON N6C 3P8 0.27km -
CIBC
1 Base Line Rd E (at Wharncliffe Rd. S.), London ON N6C 5Z8 1.19km














