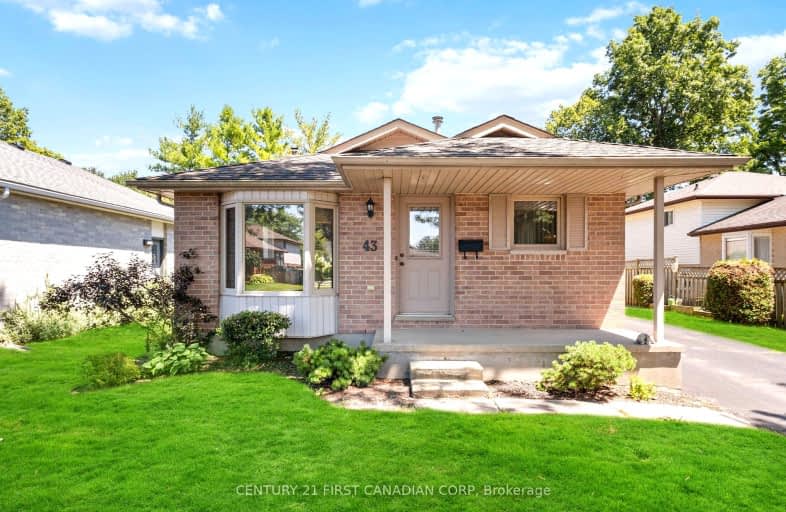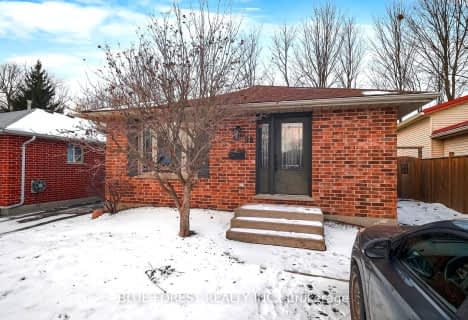Car-Dependent
- Most errands require a car.
40
/100
Some Transit
- Most errands require a car.
40
/100
Somewhat Bikeable
- Most errands require a car.
38
/100

Holy Family Elementary School
Elementary: Catholic
0.25 km
St Robert Separate School
Elementary: Catholic
1.24 km
Bonaventure Meadows Public School
Elementary: Public
1.58 km
Princess AnneFrench Immersion Public School
Elementary: Public
2.18 km
John P Robarts Public School
Elementary: Public
0.55 km
Lord Nelson Public School
Elementary: Public
1.43 km
Robarts Provincial School for the Deaf
Secondary: Provincial
5.08 km
Robarts/Amethyst Demonstration Secondary School
Secondary: Provincial
5.08 km
Thames Valley Alternative Secondary School
Secondary: Public
4.41 km
B Davison Secondary School Secondary School
Secondary: Public
5.61 km
John Paul II Catholic Secondary School
Secondary: Catholic
4.94 km
Clarke Road Secondary School
Secondary: Public
1.76 km














