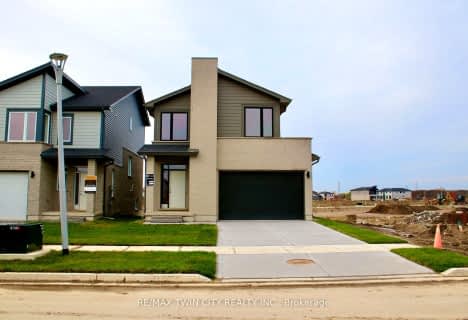
St Bernadette Separate School
Elementary: Catholic
2.98 km
St Sebastian Separate School
Elementary: Catholic
2.58 km
Fairmont Public School
Elementary: Public
2.58 km
École élémentaire catholique Saint-Jean-de-Brébeuf
Elementary: Catholic
0.33 km
Tweedsmuir Public School
Elementary: Public
2.83 km
Glen Cairn Public School
Elementary: Public
2.20 km
G A Wheable Secondary School
Secondary: Public
3.90 km
Thames Valley Alternative Secondary School
Secondary: Public
5.21 km
B Davison Secondary School Secondary School
Secondary: Public
4.26 km
John Paul II Catholic Secondary School
Secondary: Catholic
6.64 km
Sir Wilfrid Laurier Secondary School
Secondary: Public
2.53 km
Clarke Road Secondary School
Secondary: Public
4.96 km












