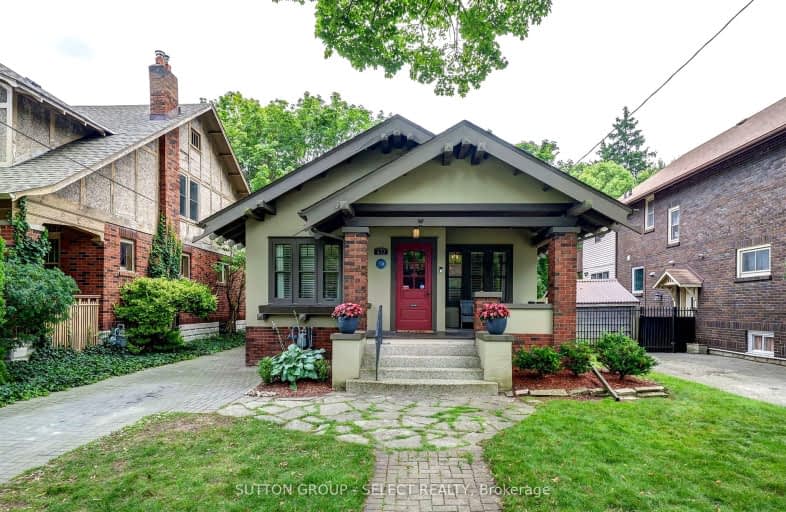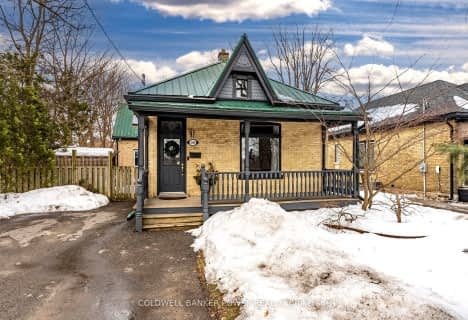
Video Tour
Somewhat Walkable
- Some errands can be accomplished on foot.
66
/100
Good Transit
- Some errands can be accomplished by public transportation.
55
/100
Very Bikeable
- Most errands can be accomplished on bike.
79
/100

St Michael
Elementary: Catholic
0.38 km
St Georges Public School
Elementary: Public
0.85 km
Northbrae Public School
Elementary: Public
1.29 km
Ryerson Public School
Elementary: Public
0.28 km
Lord Roberts Public School
Elementary: Public
1.75 km
Louise Arbour French Immersion Public School
Elementary: Public
1.46 km
École secondaire Gabriel-Dumont
Secondary: Public
1.70 km
École secondaire catholique École secondaire Monseigneur-Bruyère
Secondary: Catholic
1.68 km
London Central Secondary School
Secondary: Public
1.94 km
Catholic Central High School
Secondary: Catholic
2.20 km
A B Lucas Secondary School
Secondary: Public
3.01 km
H B Beal Secondary School
Secondary: Public
2.36 km












