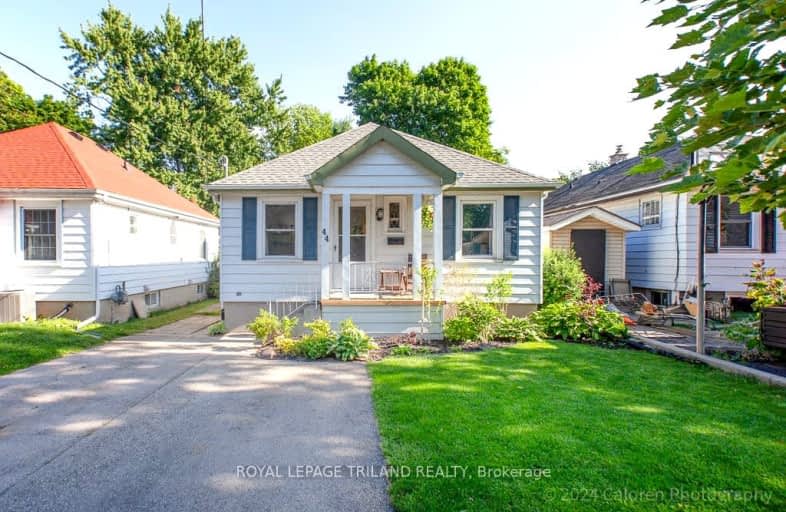Very Walkable
- Most errands can be accomplished on foot.
81
/100
Good Transit
- Some errands can be accomplished by public transportation.
52
/100
Very Bikeable
- Most errands can be accomplished on bike.
77
/100

Holy Rosary Separate School
Elementary: Catholic
0.41 km
Aberdeen Public School
Elementary: Public
1.33 km
Tecumseh Public School
Elementary: Public
0.74 km
St. John French Immersion School
Elementary: Catholic
0.97 km
Mountsfield Public School
Elementary: Public
1.45 km
Princess Elizabeth Public School
Elementary: Public
0.96 km
G A Wheable Secondary School
Secondary: Public
1.06 km
B Davison Secondary School Secondary School
Secondary: Public
1.36 km
London South Collegiate Institute
Secondary: Public
0.86 km
London Central Secondary School
Secondary: Public
2.34 km
Catholic Central High School
Secondary: Catholic
2.05 km
H B Beal Secondary School
Secondary: Public
1.98 km
-
Watson Park
0.46km -
Maitland Park
London ON 0.63km -
Thames valley park
London ON 0.63km
-
TD Canada Trust ATM
353 Wellington Rd, London ON N6C 4P8 0.85km -
TD Bank Financial Group
191 Wortley Rd (Elmwood Ave), London ON N6C 3P8 1.61km -
TD Canada Trust ATM
191 Wortley Rd, London ON N6C 3P8 1.63km














