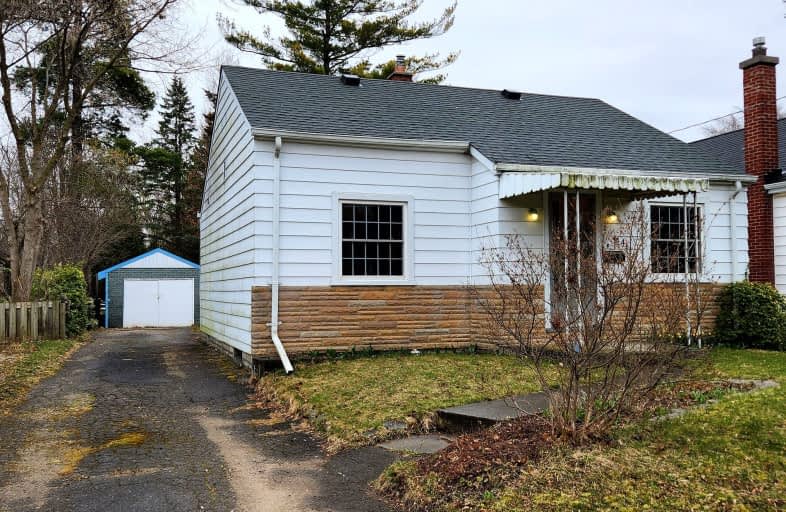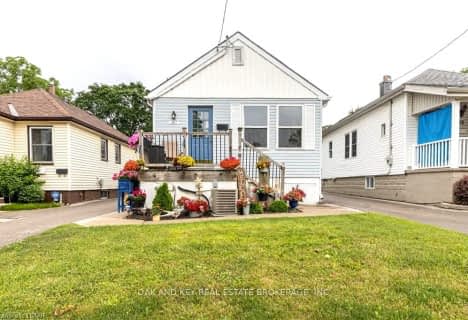Somewhat Walkable
- Some errands can be accomplished on foot.
69
/100
Good Transit
- Some errands can be accomplished by public transportation.
53
/100
Very Bikeable
- Most errands can be accomplished on bike.
78
/100

Holy Rosary Separate School
Elementary: Catholic
0.44 km
Aberdeen Public School
Elementary: Public
1.24 km
Tecumseh Public School
Elementary: Public
0.93 km
Lester B Pearson School for the Arts
Elementary: Public
1.27 km
St. John French Immersion School
Elementary: Catholic
0.93 km
Princess Elizabeth Public School
Elementary: Public
0.79 km
G A Wheable Secondary School
Secondary: Public
0.86 km
B Davison Secondary School Secondary School
Secondary: Public
1.17 km
London South Collegiate Institute
Secondary: Public
1.05 km
London Central Secondary School
Secondary: Public
2.37 km
Catholic Central High School
Secondary: Catholic
2.04 km
H B Beal Secondary School
Secondary: Public
1.93 km
-
Rowntree Park
ON 0.49km -
Maitland Park
London ON 0.55km -
Thames valley park
London ON 0.74km
-
TD Bank Financial Group
161 Grand Ave, London ON N6C 1M4 0.71km -
BMO Bank of Montreal
338 Wellington Rd (at Base Line Rd E), London ON N6C 4P6 0.83km -
RBC Royal Bank ATM
109 Rectory St, London ON N5Z 2A2 1.42km














