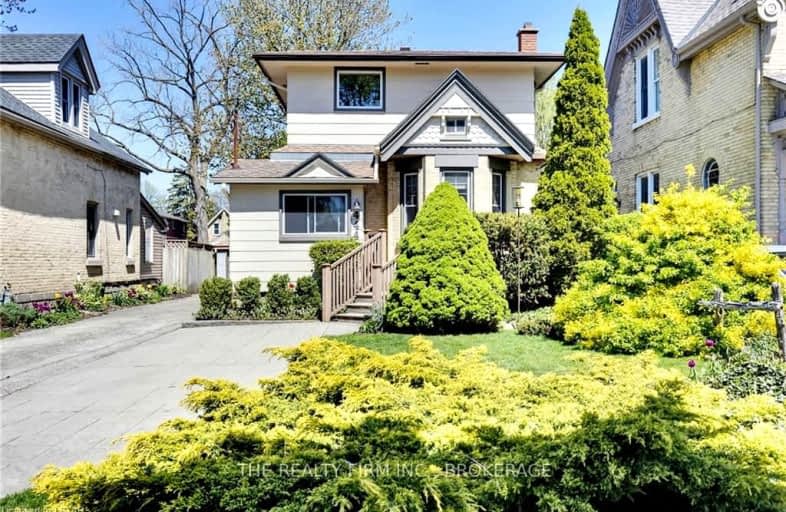Very Walkable
- Most errands can be accomplished on foot.
78
/100
Good Transit
- Some errands can be accomplished by public transportation.
59
/100
Bikeable
- Some errands can be accomplished on bike.
66
/100

St Michael
Elementary: Catholic
0.77 km
Knollwood Park Public School
Elementary: Public
1.54 km
St Mary School
Elementary: Catholic
1.60 km
St Georges Public School
Elementary: Public
0.42 km
Ryerson Public School
Elementary: Public
1.06 km
Lord Roberts Public School
Elementary: Public
0.70 km
École secondaire Gabriel-Dumont
Secondary: Public
2.21 km
École secondaire catholique École secondaire Monseigneur-Bruyère
Secondary: Catholic
2.20 km
London South Collegiate Institute
Secondary: Public
3.13 km
London Central Secondary School
Secondary: Public
0.97 km
Catholic Central High School
Secondary: Catholic
1.16 km
H B Beal Secondary School
Secondary: Public
1.32 km
-
Piccadilly Park
Waterloo St (btwn Kenneth & Pall Mall), London ON 0.49km -
Doidge Park
269 Cheapside St (at Wellington St.), London ON 1.18km -
Gibbons Park
London ON 1.32km
-
Manulife Financial
633 Colborne St, London ON N6B 2V3 0.43km -
HODL Bitcoin ATM - Students Variety
699 Richmond St, London ON N6A 5M1 0.86km -
Scotiabank
595 Richmond St, London ON N6A 3G2 1.02km











