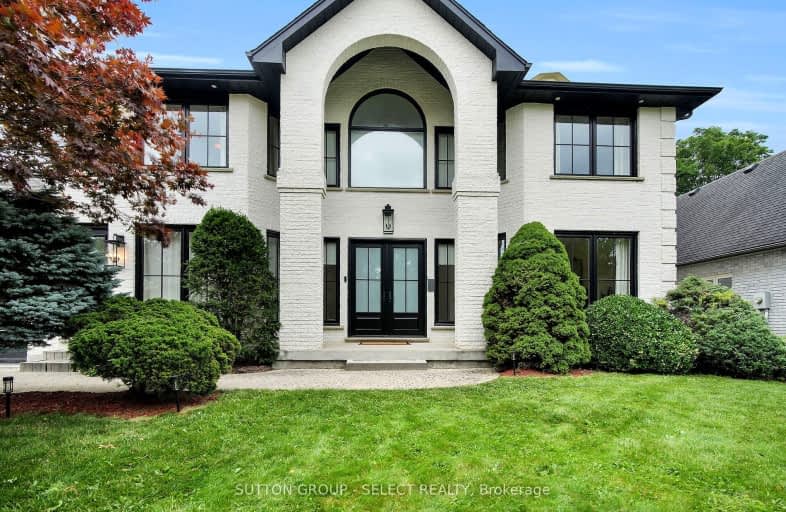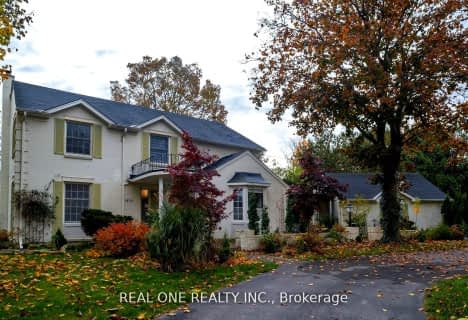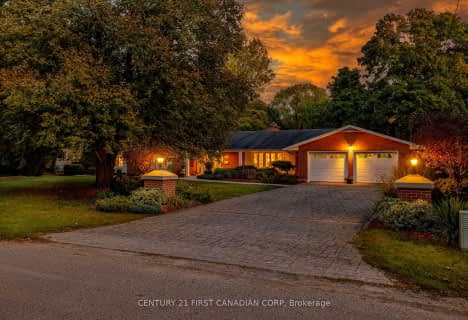Car-Dependent
- Most errands require a car.
Some Transit
- Most errands require a car.
Bikeable
- Some errands can be accomplished on bike.

St Michael
Elementary: CatholicSt. Kateri Separate School
Elementary: CatholicNorthbrae Public School
Elementary: PublicRyerson Public School
Elementary: PublicStoneybrook Public School
Elementary: PublicLouise Arbour French Immersion Public School
Elementary: PublicÉcole secondaire Gabriel-Dumont
Secondary: PublicÉcole secondaire catholique École secondaire Monseigneur-Bruyère
Secondary: CatholicMother Teresa Catholic Secondary School
Secondary: CatholicLondon Central Secondary School
Secondary: PublicCatholic Central High School
Secondary: CatholicA B Lucas Secondary School
Secondary: Public-
Adelaide Street Wells Park
London ON 0.72km -
Community Heroes Playground
Adelaide St (Kipps Lane), London ON 0.77km -
Carriage Hill Park
Ontario 1.47km
-
President's Choice Financial ATM
1118 Adelaide St N, London ON N5Y 2N5 1.25km -
CIBC
1088 Adelaide St N (at Huron St.), London ON N5Y 2N1 1.37km -
TD Bank Financial Group
608 Fanshawe Park Rd E, London ON N5X 1L1 1.73km
- 3 bath
- 4 bed
- 2500 sqft
1476 Corley Drive North, London North, Ontario • N6G 2K4 • North A









