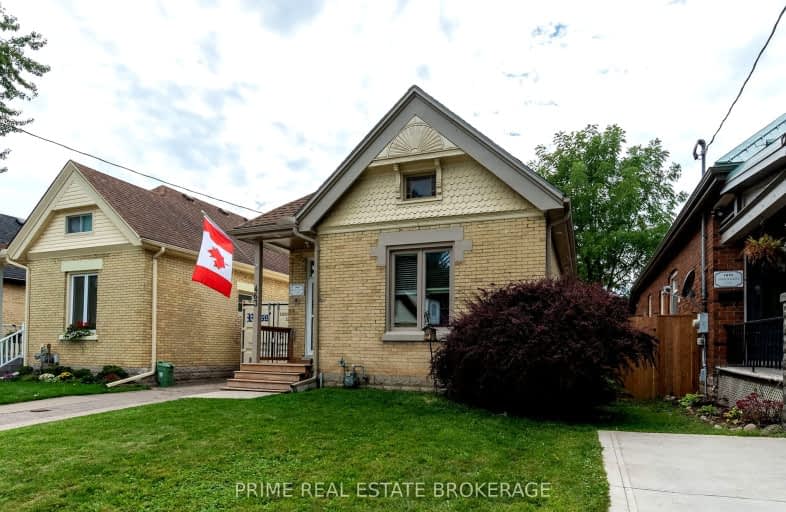Somewhat Walkable
- Some errands can be accomplished on foot.
69
/100
Some Transit
- Most errands require a car.
49
/100
Very Bikeable
- Most errands can be accomplished on bike.
74
/100

Trafalgar Public School
Elementary: Public
1.74 km
Blessed Sacrament Separate School
Elementary: Catholic
1.13 km
St Mary School
Elementary: Catholic
1.23 km
East Carling Public School
Elementary: Public
1.03 km
Académie de la Tamise
Elementary: Public
1.13 km
Sir John A Macdonald Public School
Elementary: Public
1.80 km
Robarts Provincial School for the Deaf
Secondary: Provincial
2.07 km
Robarts/Amethyst Demonstration Secondary School
Secondary: Provincial
2.07 km
Thames Valley Alternative Secondary School
Secondary: Public
0.82 km
B Davison Secondary School Secondary School
Secondary: Public
1.96 km
John Paul II Catholic Secondary School
Secondary: Catholic
1.85 km
H B Beal Secondary School
Secondary: Public
1.69 km
-
McCormick Park
Curry St, London ON 0.61km -
Location 3
London ON 1.29km -
Occupylondon - COccupylondonampbell Park
London ON 1.42km
-
BMO Bank of Montreal
295 Rectory St, London ON N5Z 0A3 1.25km -
Medusa
900 Oxford St E (Gammage), London ON N5Y 5A1 1.36km -
BMO Bank of Montreal
1551 Dundas St, London ON N5W 5Y5 1.86km














