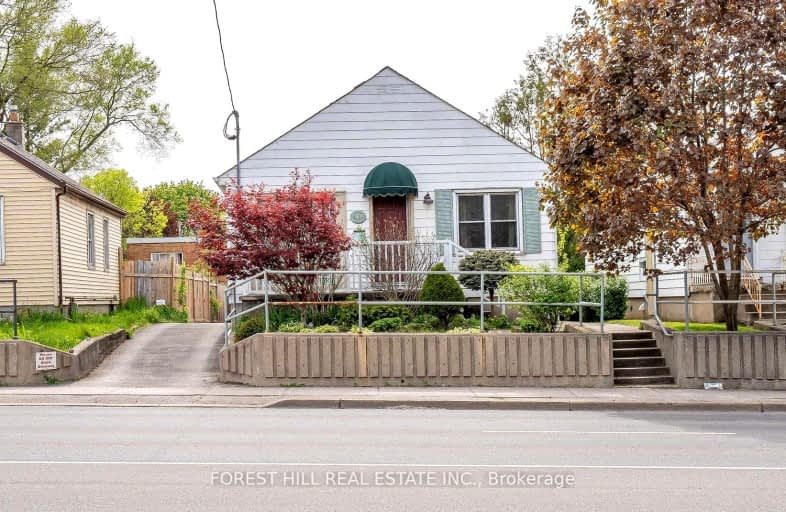Somewhat Walkable
- Most errands can be accomplished on foot.
70
/100
Some Transit
- Most errands require a car.
47
/100
Bikeable
- Some errands can be accomplished on bike.
61
/100

Holy Cross Separate School
Elementary: Catholic
1.15 km
Trafalgar Public School
Elementary: Public
1.47 km
St Pius X Separate School
Elementary: Catholic
1.33 km
Ealing Public School
Elementary: Public
1.11 km
Académie de la Tamise
Elementary: Public
0.95 km
Prince Charles Public School
Elementary: Public
1.07 km
Robarts Provincial School for the Deaf
Secondary: Provincial
2.70 km
Robarts/Amethyst Demonstration Secondary School
Secondary: Provincial
2.70 km
G A Wheable Secondary School
Secondary: Public
2.50 km
Thames Valley Alternative Secondary School
Secondary: Public
1.00 km
B Davison Secondary School Secondary School
Secondary: Public
2.03 km
John Paul II Catholic Secondary School
Secondary: Catholic
2.46 km
-
Silverwood Park
London ON 0.75km -
Kiwanis Park
Wavell St (Highbury & Brydges), London ON 0.9km -
Kiwanas Park
Trafalgar St (Thorne Ave), London ON 1.4km
-
RBC Royal Bank ATM
277 Highbury Ave N, London ON N5Z 2W8 0.62km -
BMO Bank of Montreal
295 Rectory St, London ON N5Z 0A3 1.96km -
CIBC
1769 Dundas St, London ON N5W 3E6 2.06km














