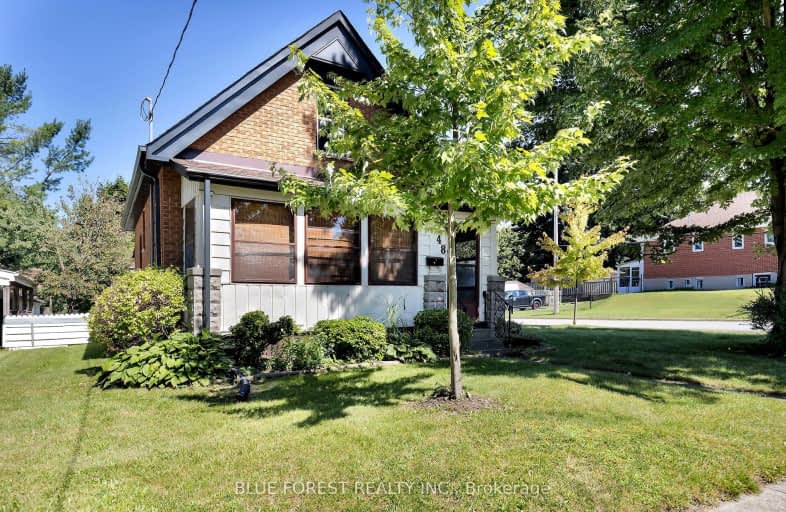Somewhat Walkable
- Some errands can be accomplished on foot.
67
/100
Some Transit
- Most errands require a car.
47
/100
Very Bikeable
- Most errands can be accomplished on bike.
82
/100

Holy Rosary Separate School
Elementary: Catholic
0.89 km
Trafalgar Public School
Elementary: Public
1.15 km
Aberdeen Public School
Elementary: Public
1.17 km
Lester B Pearson School for the Arts
Elementary: Public
0.72 km
St. John French Immersion School
Elementary: Catholic
1.10 km
Princess Elizabeth Public School
Elementary: Public
0.49 km
G A Wheable Secondary School
Secondary: Public
0.26 km
B Davison Secondary School Secondary School
Secondary: Public
0.65 km
London South Collegiate Institute
Secondary: Public
1.67 km
London Central Secondary School
Secondary: Public
2.55 km
Catholic Central High School
Secondary: Catholic
2.15 km
H B Beal Secondary School
Secondary: Public
1.93 km
-
Rowntree Park
ON 0.85km -
Watson Park
0.95km -
Thames valley park
London ON 1.24km
-
BMO Bank of Montreal
395 Wellington Rd, London ON N6C 5Z6 1.64km -
TD Bank Financial Group
745 York St, London ON N5W 2S6 1.66km -
TD Bank Financial Group
1086 Commissioners Rd E, London ON N5Z 4W8 2.17km














