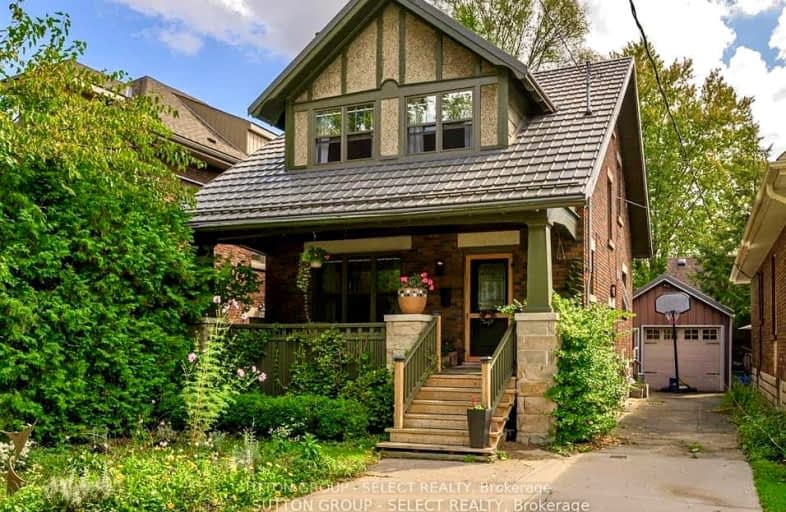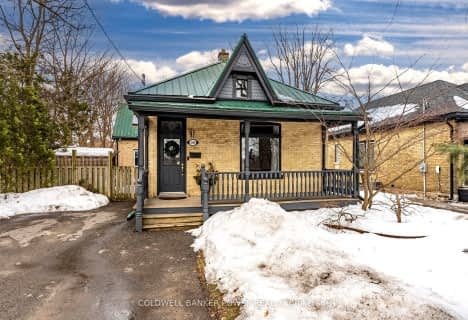
Video Tour
Very Walkable
- Most errands can be accomplished on foot.
72
/100
Good Transit
- Some errands can be accomplished by public transportation.
63
/100
Bikeable
- Some errands can be accomplished on bike.
67
/100

St Michael
Elementary: Catholic
0.19 km
Knollwood Park Public School
Elementary: Public
1.27 km
St Georges Public School
Elementary: Public
0.58 km
Northbrae Public School
Elementary: Public
1.53 km
Ryerson Public School
Elementary: Public
0.66 km
Lord Roberts Public School
Elementary: Public
1.26 km
École secondaire Gabriel-Dumont
Secondary: Public
1.74 km
École secondaire catholique École secondaire Monseigneur-Bruyère
Secondary: Catholic
1.72 km
London Central Secondary School
Secondary: Public
1.54 km
Catholic Central High School
Secondary: Catholic
1.73 km
A B Lucas Secondary School
Secondary: Public
3.40 km
H B Beal Secondary School
Secondary: Public
1.86 km
-
McMahen Park
640 Adelaide St N (at Pallmall), London ON N6B 3K1 0.99km -
Gibbons Park
London ON 1.31km -
The Barking Deck
London ON 1.32km
-
CIBC
228 Oxford St E (Richmond Street), London ON N6A 1T7 1.03km -
Modern Mortgage Unlimited Co
400B Central Ave, London ON N6B 2E2 1.1km -
TD Bank Financial Group
743 Richmond St, London ON N6A 3H2 1.1km













