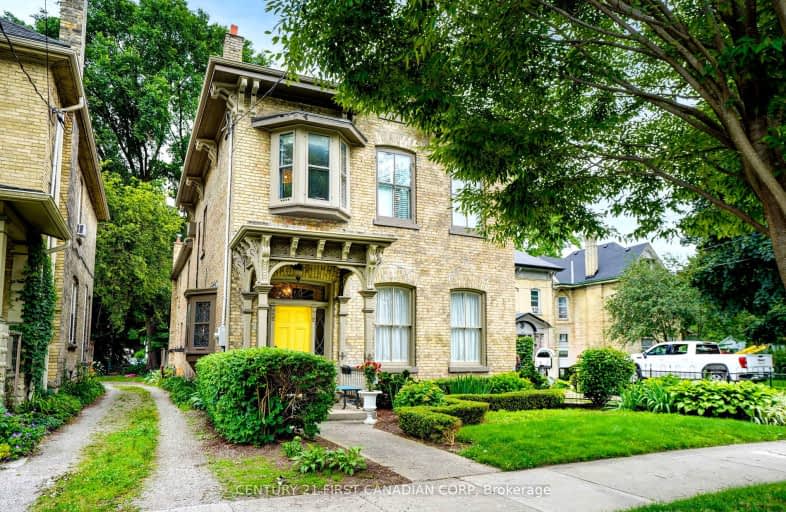
3D Walkthrough
Very Walkable
- Most errands can be accomplished on foot.
85
/100
Good Transit
- Some errands can be accomplished by public transportation.
65
/100
Very Bikeable
- Most errands can be accomplished on bike.
71
/100

St Michael
Elementary: Catholic
1.49 km
Aberdeen Public School
Elementary: Public
1.32 km
St Mary School
Elementary: Catholic
0.90 km
St Georges Public School
Elementary: Public
1.10 km
St. John French Immersion School
Elementary: Catholic
1.53 km
Lord Roberts Public School
Elementary: Public
0.12 km
École secondaire catholique École secondaire Monseigneur-Bruyère
Secondary: Catholic
2.70 km
B Davison Secondary School Secondary School
Secondary: Public
2.15 km
London South Collegiate Institute
Secondary: Public
2.52 km
London Central Secondary School
Secondary: Public
0.61 km
Catholic Central High School
Secondary: Catholic
0.48 km
H B Beal Secondary School
Secondary: Public
0.56 km
-
Piccadilly Park
Waterloo St (btwn Kenneth & Pall Mall), London ON 0.9km -
Ann Street Park
62 Ann St, London ON 1.6km -
Harris Park
530 Ridout St N (btwn Queens Ave. & Blackfriars St.), London ON 1.61km
-
Modern Mortgage Unlimited Co
400B Central Ave, London ON N6B 2E2 0.43km -
TD Canada Trust Branch and ATM
380 Wellington St, London ON N6A 5B5 0.92km -
BMO Bank of Montreal
270 Dundas St (at Wellington st.), London ON N6A 1H3 0.94km












