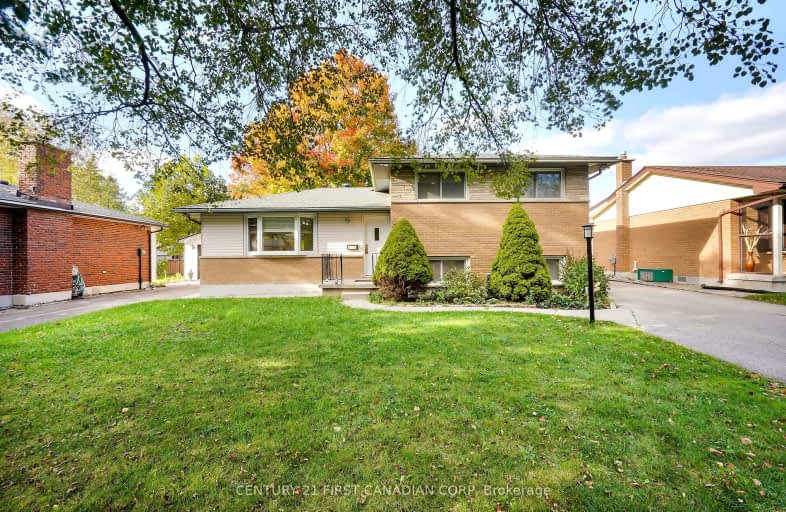
Video Tour
Somewhat Walkable
- Some errands can be accomplished on foot.
53
/100
Good Transit
- Some errands can be accomplished by public transportation.
57
/100
Bikeable
- Some errands can be accomplished on bike.
61
/100

Robarts Provincial School for the Deaf
Elementary: Provincial
0.84 km
St Anne's Separate School
Elementary: Catholic
0.88 km
Blessed Sacrament Separate School
Elementary: Catholic
1.04 km
Hillcrest Public School
Elementary: Public
0.95 km
Lord Elgin Public School
Elementary: Public
0.49 km
Sir John A Macdonald Public School
Elementary: Public
0.36 km
Robarts Provincial School for the Deaf
Secondary: Provincial
0.84 km
Robarts/Amethyst Demonstration Secondary School
Secondary: Provincial
0.84 km
École secondaire Gabriel-Dumont
Secondary: Public
1.12 km
École secondaire catholique École secondaire Monseigneur-Bruyère
Secondary: Catholic
1.14 km
Montcalm Secondary School
Secondary: Public
1.12 km
John Paul II Catholic Secondary School
Secondary: Catholic
0.96 km
-
Northeast Park
Victoria Dr, London ON 0.56km -
The Great Escape
1295 Highbury Ave N, London ON N5Y 5L3 0.73km -
Selvilla Park
Sevilla Park Pl, London ON 1.3km
-
TD Bank Financial Group
1314 Huron St (at Highbury Ave), London ON N5Y 4V2 0.63km -
CIBC
1299 Oxford St E (in Oxbury Mall), London ON N5Y 4W5 1.07km -
President's Choice Financial Pavilion and ATM
825 Oxford St E, London ON N5Y 3J8 1.61km













