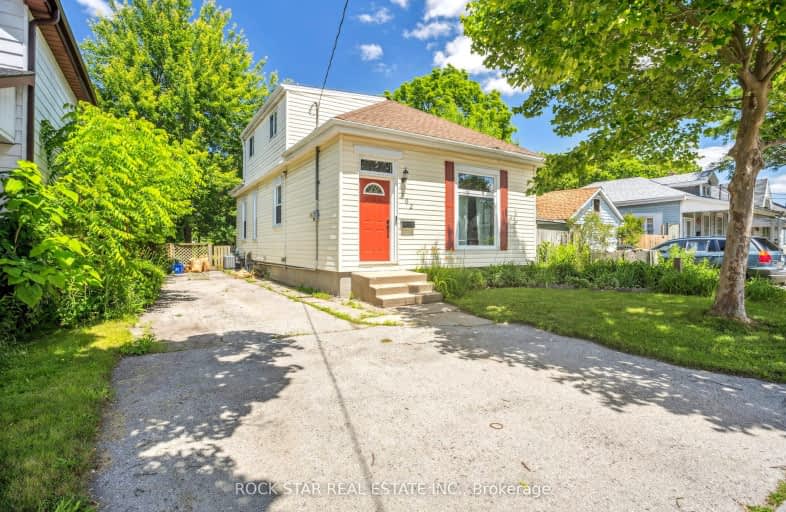Very Walkable
- Most errands can be accomplished on foot.
82
/100
Good Transit
- Some errands can be accomplished by public transportation.
62
/100
Very Bikeable
- Most errands can be accomplished on bike.
75
/100

Holy Rosary Separate School
Elementary: Catholic
1.60 km
Aberdeen Public School
Elementary: Public
0.20 km
St Mary School
Elementary: Catholic
0.88 km
Lester B Pearson School for the Arts
Elementary: Public
1.15 km
St. John French Immersion School
Elementary: Catholic
0.28 km
Lord Roberts Public School
Elementary: Public
1.37 km
G A Wheable Secondary School
Secondary: Public
1.41 km
B Davison Secondary School Secondary School
Secondary: Public
1.05 km
London South Collegiate Institute
Secondary: Public
1.54 km
London Central Secondary School
Secondary: Public
1.36 km
Catholic Central High School
Secondary: Catholic
0.95 km
H B Beal Secondary School
Secondary: Public
0.77 km
-
Maitland Park
London ON 0.61km -
Tecumseh School Playground
London ON 1.54km -
Rowntree Park
ON 1.66km
-
TD Bank Financial Group
745 York St, London ON N5W 2S6 0.89km -
RBC Royal Bank ATM
109 Rectory St, London ON N5Z 2A2 0.93km -
TD Canada Trust Branch and ATM
380 Wellington St, London ON N6A 5B5 1.09km














