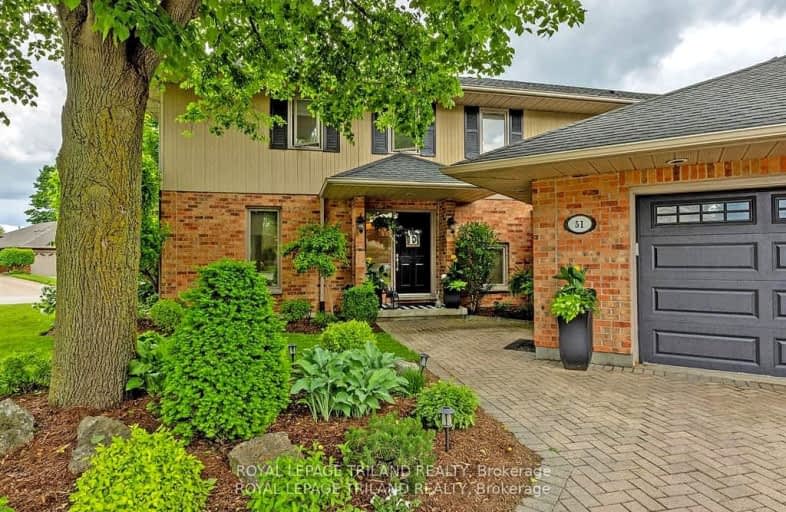Car-Dependent
- Most errands require a car.
Some Transit
- Most errands require a car.
Bikeable
- Some errands can be accomplished on bike.

St. Kateri Separate School
Elementary: CatholicNorthbrae Public School
Elementary: PublicRyerson Public School
Elementary: PublicStoneybrook Public School
Elementary: PublicLouise Arbour French Immersion Public School
Elementary: PublicJack Chambers Public School
Elementary: PublicÉcole secondaire Gabriel-Dumont
Secondary: PublicÉcole secondaire catholique École secondaire Monseigneur-Bruyère
Secondary: CatholicMother Teresa Catholic Secondary School
Secondary: CatholicLondon Central Secondary School
Secondary: PublicCatholic Central High School
Secondary: CatholicA B Lucas Secondary School
Secondary: Public-
Adelaide Street Wells Park
London ON 1.19km -
Doidge Park
269 Cheapside St (at Wellington St.), London ON 1.98km -
Gibbons Park Pavilion
London ON 2.47km
-
CIBC
97 Fanshawe Park Rd E, London ON N5X 2S7 1.51km -
BMO Bank of Montreal
1595 Adelaide St N, London ON N5X 4E8 1.73km -
President's Choice Financial ATM
1118 Adelaide St N, London ON N5Y 2N5 1.74km
- 2 bath
- 5 bed
- 3000 sqft
1312 Corley Drive North Drive East, London, Ontario • N6G 4K5 • North A














