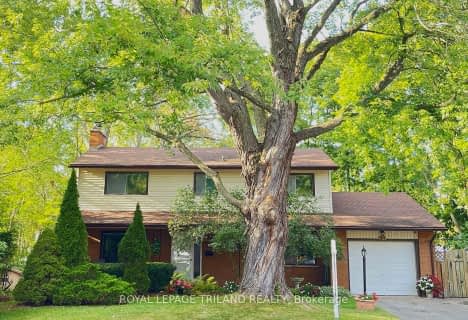
University Heights Public School
Elementary: Public
2.59 km
St. Kateri Separate School
Elementary: Catholic
0.55 km
Ryerson Public School
Elementary: Public
2.19 km
Stoneybrook Public School
Elementary: Public
1.12 km
Masonville Public School
Elementary: Public
1.42 km
Jack Chambers Public School
Elementary: Public
1.80 km
École secondaire Gabriel-Dumont
Secondary: Public
3.00 km
École secondaire catholique École secondaire Monseigneur-Bruyère
Secondary: Catholic
2.98 km
Mother Teresa Catholic Secondary School
Secondary: Catholic
3.52 km
London Central Secondary School
Secondary: Public
3.99 km
Medway High School
Secondary: Public
3.84 km
A B Lucas Secondary School
Secondary: Public
2.29 km











