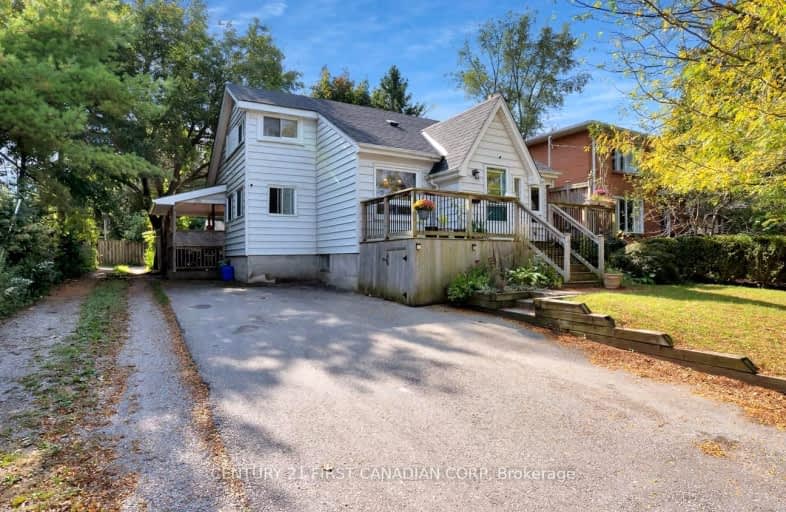Somewhat Walkable
- Some errands can be accomplished on foot.
68
/100
Some Transit
- Most errands require a car.
49
/100
Very Bikeable
- Most errands can be accomplished on bike.
74
/100

Holy Rosary Separate School
Elementary: Catholic
0.97 km
Trafalgar Public School
Elementary: Public
1.08 km
Aberdeen Public School
Elementary: Public
1.06 km
Lester B Pearson School for the Arts
Elementary: Public
0.63 km
St. John French Immersion School
Elementary: Catholic
1.02 km
Princess Elizabeth Public School
Elementary: Public
0.60 km
G A Wheable Secondary School
Secondary: Public
0.32 km
B Davison Secondary School Secondary School
Secondary: Public
0.55 km
London South Collegiate Institute
Secondary: Public
1.69 km
London Central Secondary School
Secondary: Public
2.46 km
Catholic Central High School
Secondary: Catholic
2.05 km
H B Beal Secondary School
Secondary: Public
1.82 km
-
Chelsea Green Park
1 Adelaide St N, London ON 0.21km -
Rowntree Park
ON 0.95km -
Tecumseh School Playground
London ON 1.58km
-
TD Canada Trust ATM
353 Wellington Rd, London ON N6C 4P8 1.44km -
BMO Bank of Montreal
395 Wellington Rd, London ON N6C 5Z6 1.74km -
BMO Bank of Montreal
643 Commissioners Rd E, London ON N6C 2T9 1.97km














