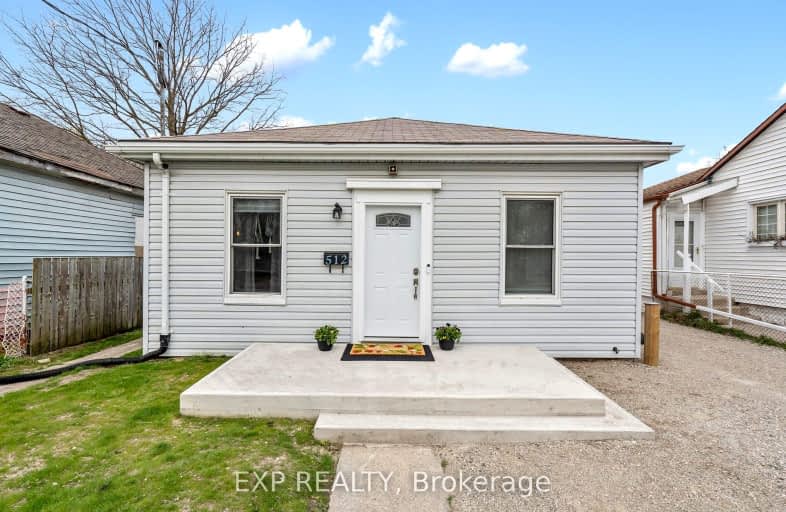Very Walkable
- Most errands can be accomplished on foot.
86
/100
Good Transit
- Some errands can be accomplished by public transportation.
64
/100
Very Bikeable
- Most errands can be accomplished on bike.
74
/100

Aberdeen Public School
Elementary: Public
0.21 km
St Mary School
Elementary: Catholic
0.75 km
Tecumseh Public School
Elementary: Public
1.59 km
Lester B Pearson School for the Arts
Elementary: Public
1.22 km
St. John French Immersion School
Elementary: Catholic
0.41 km
Lord Roberts Public School
Elementary: Public
1.23 km
G A Wheable Secondary School
Secondary: Public
1.53 km
B Davison Secondary School Secondary School
Secondary: Public
1.12 km
London South Collegiate Institute
Secondary: Public
1.65 km
London Central Secondary School
Secondary: Public
1.25 km
Catholic Central High School
Secondary: Catholic
0.83 km
H B Beal Secondary School
Secondary: Public
0.63 km
-
Rowntree Park
ON 1.8km -
Piccadilly Park
Waterloo St (btwn Kenneth & Pall Mall), London ON 1.94km -
Ivey Playground and Splash Pad
1.92km
-
BMO Bank of Montreal
295 Rectory St, London ON N5Z 0A3 0.77km -
Business Development Bank of Canada
380 Wellington St, London ON N6A 5B5 1.04km -
BMO Bank of Montreal
270 Dundas St (at Wellington st.), London ON N6A 1H3 1.13km














