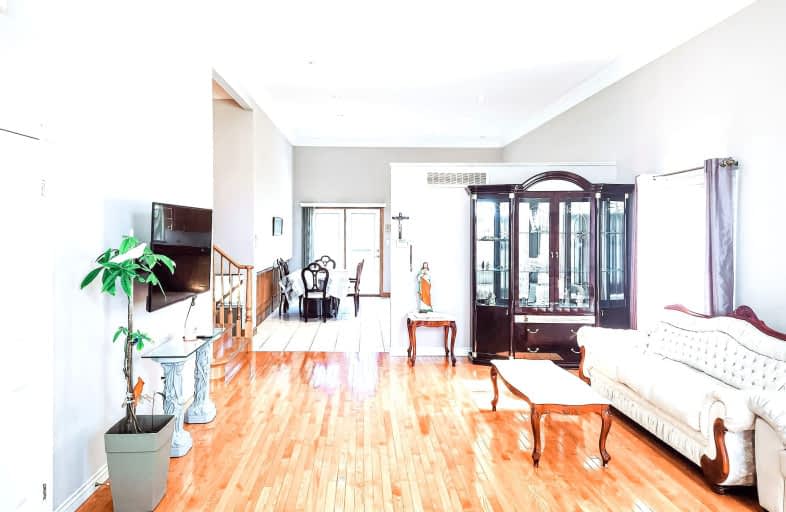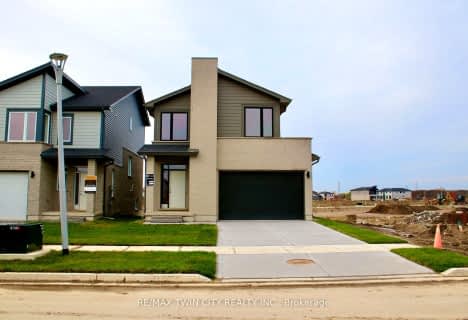Car-Dependent
- Most errands require a car.
33
/100
Some Transit
- Most errands require a car.
27
/100
Somewhat Bikeable
- Most errands require a car.
33
/100

St Bernadette Separate School
Elementary: Catholic
2.92 km
St Sebastian Separate School
Elementary: Catholic
2.72 km
Fairmont Public School
Elementary: Public
2.55 km
École élémentaire catholique Saint-Jean-de-Brébeuf
Elementary: Catholic
0.23 km
Tweedsmuir Public School
Elementary: Public
2.75 km
Glen Cairn Public School
Elementary: Public
2.39 km
G A Wheable Secondary School
Secondary: Public
4.03 km
Thames Valley Alternative Secondary School
Secondary: Public
5.21 km
B Davison Secondary School Secondary School
Secondary: Public
4.36 km
John Paul II Catholic Secondary School
Secondary: Catholic
6.62 km
Sir Wilfrid Laurier Secondary School
Secondary: Public
2.75 km
Clarke Road Secondary School
Secondary: Public
4.84 km
-
Carroll Park
270 Ellerslie Rd, London ON N6M 1B6 0.72km -
City Wide Sports Park
London ON 1.04km -
Pottersburg Dog Park
Hamilton Rd (Gore Rd), London ON 1.93km
-
TD Canada Trust ATM
1086 Commissioners Rd E, London ON N5Z 4W8 2.15km -
Scotiabank
1076 Commissioners Rd E, London ON N5Z 4T4 2.22km -
Scotiabank
1 Ontario St, London ON N5W 1A1 2.85km














