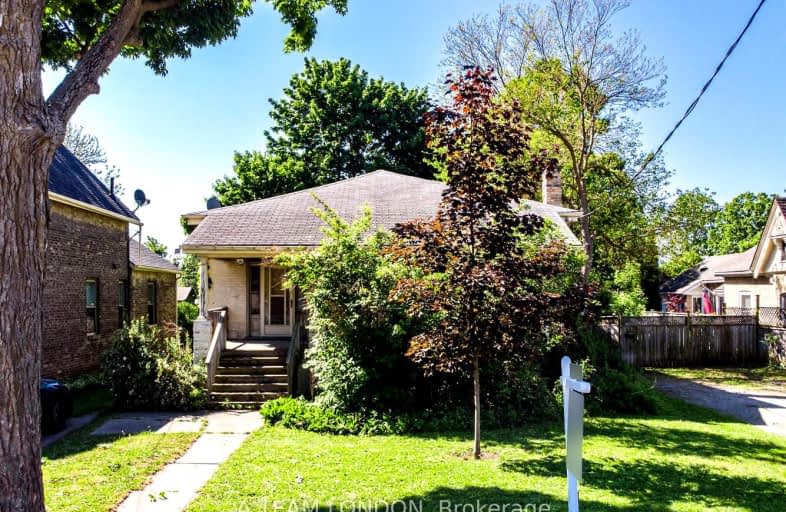Very Walkable
- Most errands can be accomplished on foot.
83
/100
Good Transit
- Some errands can be accomplished by public transportation.
61
/100
Very Bikeable
- Most errands can be accomplished on bike.
75
/100

Holy Rosary Separate School
Elementary: Catholic
1.58 km
Aberdeen Public School
Elementary: Public
0.13 km
St Mary School
Elementary: Catholic
0.86 km
Lester B Pearson School for the Arts
Elementary: Public
1.06 km
St. John French Immersion School
Elementary: Catholic
0.31 km
Lord Roberts Public School
Elementary: Public
1.42 km
G A Wheable Secondary School
Secondary: Public
1.34 km
B Davison Secondary School Secondary School
Secondary: Public
0.96 km
London South Collegiate Institute
Secondary: Public
1.59 km
London Central Secondary School
Secondary: Public
1.44 km
Catholic Central High School
Secondary: Catholic
1.02 km
H B Beal Secondary School
Secondary: Public
0.81 km
-
Maitland Park
London ON 0.59km -
Watson Park
0.82km -
Impark
1.06km
-
BMO Bank of Montreal
295 Rectory St, London ON N5Z 0A3 0.77km -
CIBC
355 Wellington St (in Citi Plaza), London ON N6A 3N7 1.19km -
Scotia Private Client Group
255 Queens Ave, London ON N6A 5R8 1.4km














