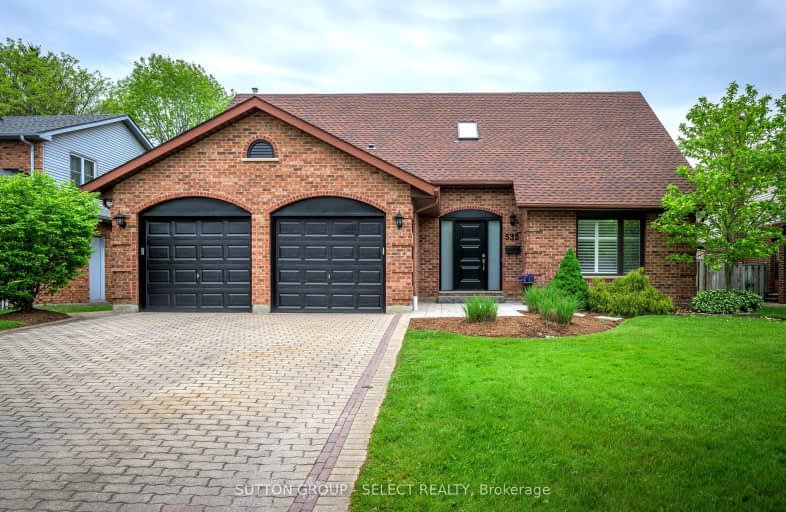
Video Tour
Somewhat Walkable
- Some errands can be accomplished on foot.
55
/100
Some Transit
- Most errands require a car.
44
/100
Bikeable
- Some errands can be accomplished on bike.
65
/100

St. Kateri Separate School
Elementary: Catholic
1.38 km
Centennial Central School
Elementary: Public
2.58 km
Stoneybrook Public School
Elementary: Public
0.83 km
Masonville Public School
Elementary: Public
2.15 km
Jack Chambers Public School
Elementary: Public
0.62 km
Stoney Creek Public School
Elementary: Public
2.01 km
École secondaire Gabriel-Dumont
Secondary: Public
3.30 km
École secondaire catholique École secondaire Monseigneur-Bruyère
Secondary: Catholic
3.30 km
Mother Teresa Catholic Secondary School
Secondary: Catholic
1.67 km
Montcalm Secondary School
Secondary: Public
3.90 km
Medway High School
Secondary: Public
2.78 km
A B Lucas Secondary School
Secondary: Public
1.26 km
-
Constitution Park
735 Grenfell Dr, London ON N5X 2C4 1.32km -
Dog Park
Adelaide St N (Windemere Ave), London ON 1.53km -
Carriage Hill Park
Ontario 1.85km
-
BMO Bank of Montreal
1595 Adelaide St N, London ON N5X 4E8 0.38km -
TD Bank Financial Group
608 Fanshawe Park Rd E, London ON N5X 1L1 0.52km -
RBC Royal Bank
1530 Adelaide St N, London ON N5X 1K4 0.68km













