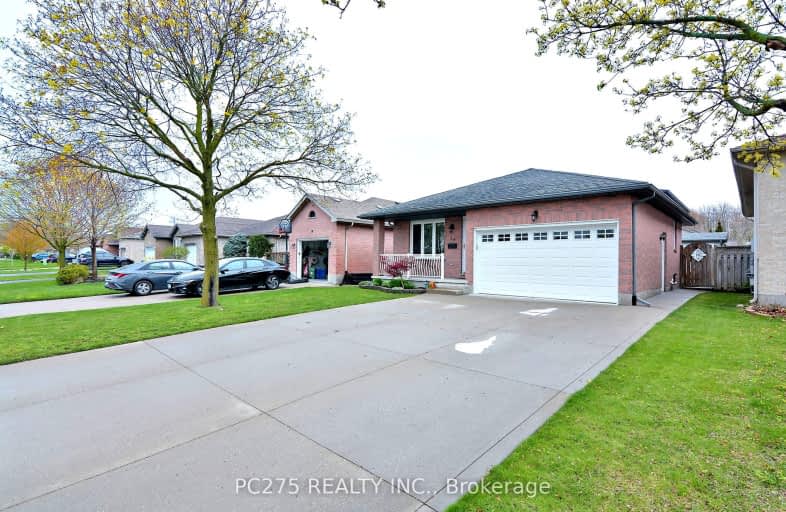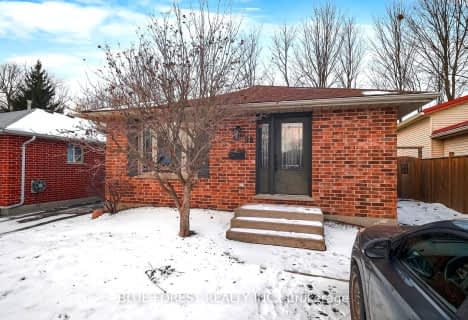Car-Dependent
- Most errands require a car.
25
/100
Some Transit
- Most errands require a car.
35
/100
Somewhat Bikeable
- Most errands require a car.
32
/100

Holy Family Elementary School
Elementary: Catholic
0.87 km
St Robert Separate School
Elementary: Catholic
1.88 km
Tweedsmuir Public School
Elementary: Public
2.77 km
Bonaventure Meadows Public School
Elementary: Public
2.03 km
John P Robarts Public School
Elementary: Public
1.09 km
Lord Nelson Public School
Elementary: Public
2.07 km
Robarts Provincial School for the Deaf
Secondary: Provincial
5.72 km
Robarts/Amethyst Demonstration Secondary School
Secondary: Provincial
5.72 km
Thames Valley Alternative Secondary School
Secondary: Public
5.00 km
John Paul II Catholic Secondary School
Secondary: Catholic
5.58 km
Sir Wilfrid Laurier Secondary School
Secondary: Public
6.71 km
Clarke Road Secondary School
Secondary: Public
2.40 km
-
River East Optimist Park
Ontario 2.23km -
Town Square
2.78km -
Kiwanas Park
Trafalgar St (Thorne Ave), London ON 2.99km
-
TD Bank Financial Group
Hamilton Rd (Highbury), London ON 2.77km -
CIBC
380 Clarke Rd (Dundas St.), London ON N5W 6E7 2.88km -
TD Canada Trust ATM
1920 Dundas St, London ON N5V 3P1 3.03km














