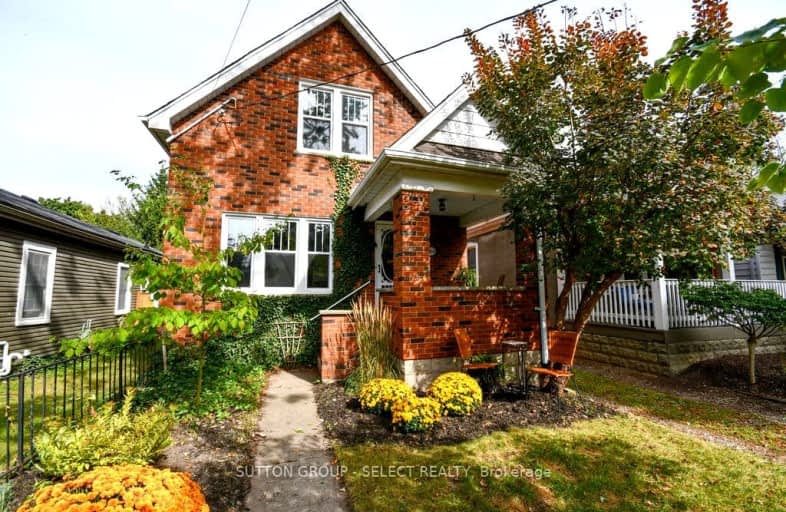Very Walkable
- Most errands can be accomplished on foot.
85
/100
Good Transit
- Some errands can be accomplished by public transportation.
64
/100
Bikeable
- Some errands can be accomplished on bike.
68
/100

St Michael
Elementary: Catholic
1.50 km
Aberdeen Public School
Elementary: Public
1.31 km
St Mary School
Elementary: Catholic
0.76 km
St Georges Public School
Elementary: Public
1.23 km
St. John French Immersion School
Elementary: Catholic
1.58 km
Lord Roberts Public School
Elementary: Public
0.37 km
École secondaire Gabriel-Dumont
Secondary: Public
2.58 km
École secondaire catholique École secondaire Monseigneur-Bruyère
Secondary: Catholic
2.57 km
B Davison Secondary School Secondary School
Secondary: Public
2.07 km
London Central Secondary School
Secondary: Public
0.86 km
Catholic Central High School
Secondary: Catholic
0.66 km
H B Beal Secondary School
Secondary: Public
0.58 km
-
The Barking Deck
London ON 0.31km -
Location 3
London ON 0.61km -
McMahen Park
640 Adelaide St N (at Pallmall), London ON N6B 3K1 0.65km
-
Modern Mortgage Unlimited Co
400B Central Ave, London ON N6B 2E2 0.65km -
Medusa
900 Oxford St E (Gammage), London ON N5Y 5A1 1.16km -
Business Development Bank of Canada
380 Wellington St, London ON N6A 5B5 1.16km














