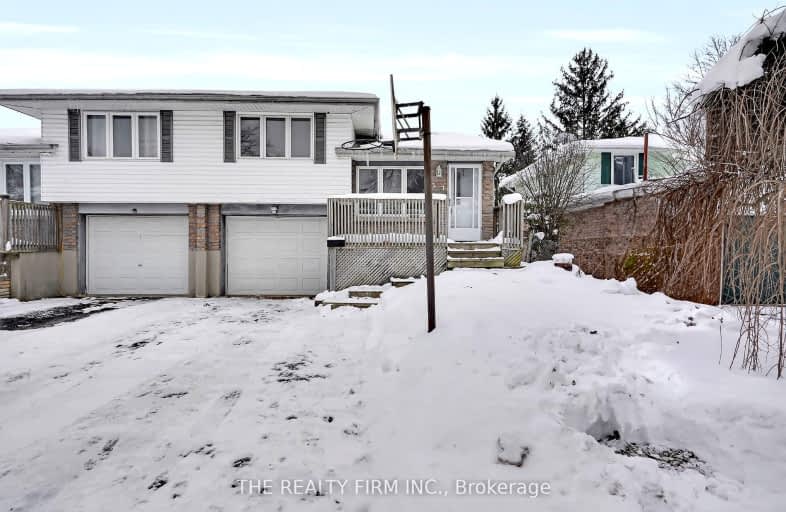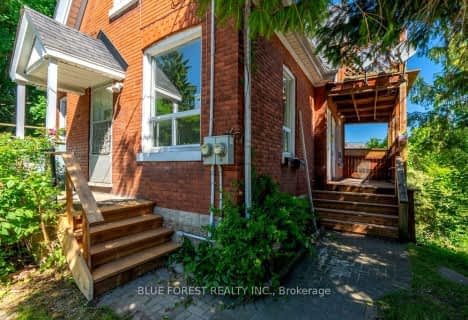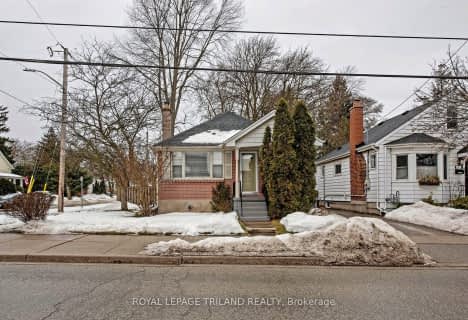Car-Dependent
- Most errands require a car.
49
/100
Some Transit
- Most errands require a car.
42
/100
Somewhat Bikeable
- Most errands require a car.
47
/100

Sir George Etienne Cartier Public School
Elementary: Public
1.12 km
Rick Hansen Public School
Elementary: Public
1.56 km
Cleardale Public School
Elementary: Public
0.48 km
Sir Arthur Carty Separate School
Elementary: Catholic
1.24 km
Mountsfield Public School
Elementary: Public
1.28 km
Ashley Oaks Public School
Elementary: Public
1.22 km
G A Wheable Secondary School
Secondary: Public
3.38 km
B Davison Secondary School Secondary School
Secondary: Public
3.92 km
Westminster Secondary School
Secondary: Public
2.84 km
London South Collegiate Institute
Secondary: Public
2.38 km
Sir Wilfrid Laurier Secondary School
Secondary: Public
3.21 km
Catholic Central High School
Secondary: Catholic
4.41 km
-
Ashley Oaks Public School
Ontario 1.21km -
Winblest Park
1.3km -
Ballin' Park
1.93km
-
Scotiabank
639 Southdale Rd E (Montgomery Rd.), London ON N6E 3M2 1.4km -
President's Choice Financial ATM
635 Southdale Rd E, London ON N6E 3W6 1.44km -
President's Choice Financial ATM
645 Commissioners Rd E, London ON N6C 2T9 1.55km














