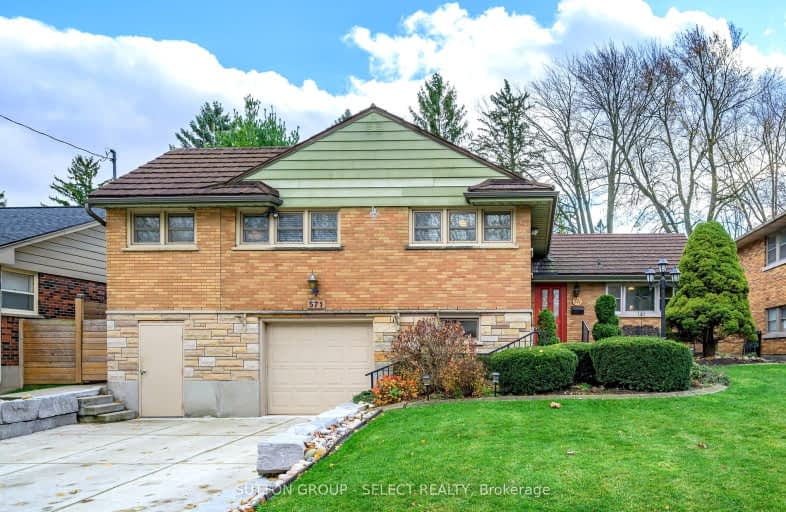
3D Walkthrough
Very Walkable
- Most errands can be accomplished on foot.
80
/100
Good Transit
- Some errands can be accomplished by public transportation.
55
/100
Very Bikeable
- Most errands can be accomplished on bike.
80
/100

St Michael
Elementary: Catholic
0.50 km
École élémentaire catholique Monseigneur-Bruyère
Elementary: Catholic
1.16 km
St Georges Public School
Elementary: Public
1.22 km
Northbrae Public School
Elementary: Public
0.85 km
Ryerson Public School
Elementary: Public
0.80 km
Louise Arbour French Immersion Public School
Elementary: Public
1.05 km
École secondaire Gabriel-Dumont
Secondary: Public
1.18 km
École secondaire catholique École secondaire Monseigneur-Bruyère
Secondary: Catholic
1.16 km
London Central Secondary School
Secondary: Public
2.22 km
Catholic Central High School
Secondary: Catholic
2.39 km
A B Lucas Secondary School
Secondary: Public
2.73 km
H B Beal Secondary School
Secondary: Public
2.47 km
-
Smith Park
Ontario 0.72km -
Doidge Park
269 Cheapside St (at Wellington St.), London ON 1.07km -
Community Heroes Playground
Adelaide St (Kipps Lane), London ON 1.22km
-
President's Choice Financial Pavilion and ATM
825 Oxford St E, London ON N5Y 3J8 1.29km -
BMO Bank of Montreal
316 Oxford St E, London ON N6A 1V5 1.36km -
Scotiabank
316 Oxford St E, London ON N6A 1V5 1.39km












