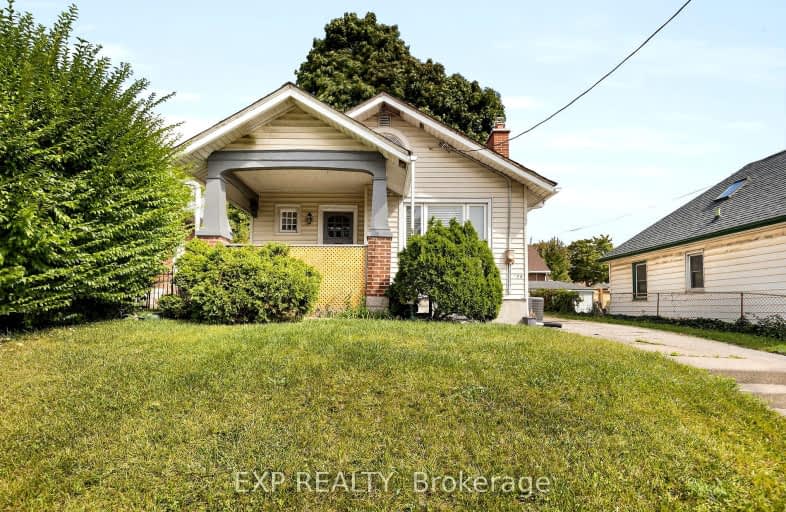Somewhat Walkable
- Some errands can be accomplished on foot.
69
/100
Some Transit
- Most errands require a car.
47
/100
Bikeable
- Some errands can be accomplished on bike.
59
/100

Holy Cross Separate School
Elementary: Catholic
1.47 km
Trafalgar Public School
Elementary: Public
1.72 km
St Pius X Separate School
Elementary: Catholic
1.33 km
Ealing Public School
Elementary: Public
1.52 km
Académie de la Tamise
Elementary: Public
0.54 km
Prince Charles Public School
Elementary: Public
1.06 km
Robarts Provincial School for the Deaf
Secondary: Provincial
2.29 km
Robarts/Amethyst Demonstration Secondary School
Secondary: Provincial
2.29 km
G A Wheable Secondary School
Secondary: Public
2.77 km
Thames Valley Alternative Secondary School
Secondary: Public
0.63 km
B Davison Secondary School Secondary School
Secondary: Public
2.24 km
John Paul II Catholic Secondary School
Secondary: Catholic
2.05 km
-
Kiwanis Park
Wavell St (Highbury & Brydges), London ON 0.87km -
583 Park
1.4km -
Kiwanas Park
Trafalgar St (Thorne Ave), London ON 1.59km
-
BMO Bank of Montreal
1551 Dundas St, London ON N5W 5Y5 0.86km -
Localcoin Bitcoin ATM - K&M Mini Mart
1165 Oxford St E, London ON N5Y 3L7 1.79km -
Libro Financial Group
1867 Dundas St, London ON N5W 3G1 2.3km












