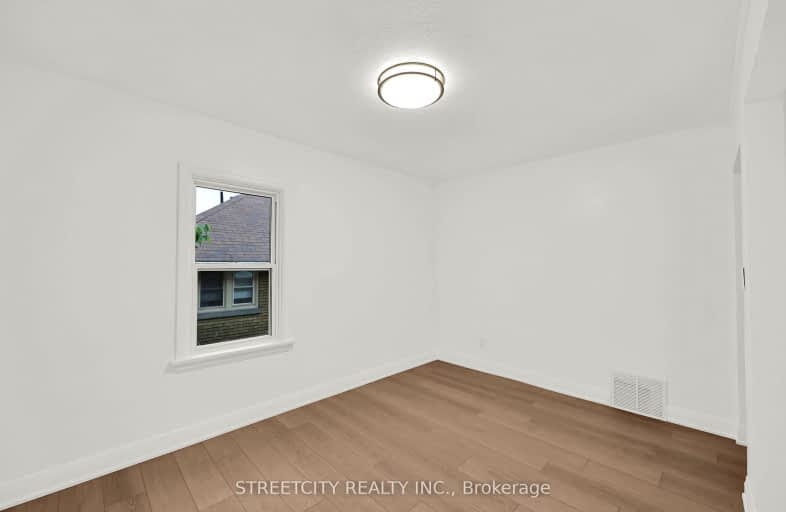Very Walkable
- Most errands can be accomplished on foot.
82
/100
Good Transit
- Some errands can be accomplished by public transportation.
58
/100
Bikeable
- Some errands can be accomplished on bike.
69
/100

St Michael
Elementary: Catholic
0.56 km
Knollwood Park Public School
Elementary: Public
0.93 km
St Georges Public School
Elementary: Public
0.87 km
Northbrae Public School
Elementary: Public
1.61 km
Ryerson Public School
Elementary: Public
1.11 km
Lord Roberts Public School
Elementary: Public
1.12 km
École secondaire Gabriel-Dumont
Secondary: Public
1.63 km
École secondaire catholique École secondaire Monseigneur-Bruyère
Secondary: Catholic
1.62 km
B Davison Secondary School Secondary School
Secondary: Public
3.07 km
London Central Secondary School
Secondary: Public
1.52 km
Catholic Central High School
Secondary: Catholic
1.60 km
H B Beal Secondary School
Secondary: Public
1.63 km
-
Piccadilly Park
Waterloo St (btwn Kenneth & Pall Mall), London ON 1.09km -
Doidge Park
269 Cheapside St (at Wellington St.), London ON 1.34km -
Boyle Park
1.72km
-
President's Choice Financial Pavilion and ATM
825 Oxford St E, London ON N5Y 3J8 0.74km -
Scotiabank
316 Oxford St E, London ON N6A 1V5 0.97km -
Localcoin Bitcoin ATM - Hasty Market
338 Dundas St, London ON N6B 1V7 1.75km














