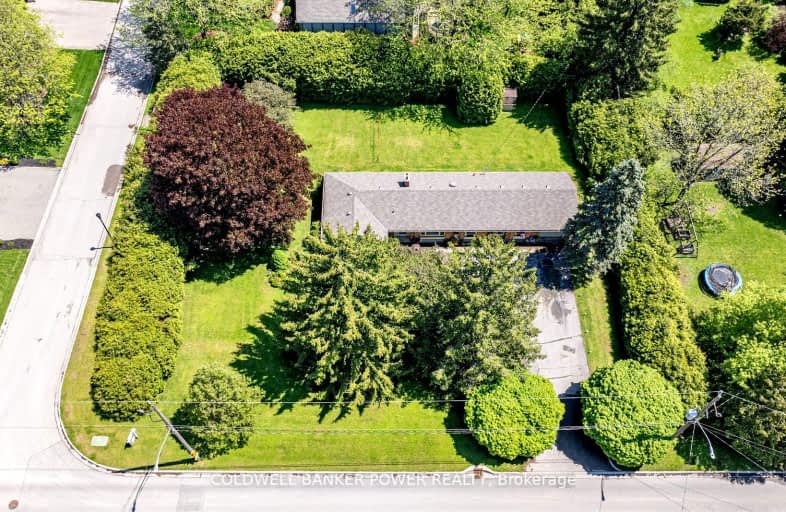
3D Walkthrough
Car-Dependent
- Most errands require a car.
48
/100
Some Transit
- Most errands require a car.
42
/100
Somewhat Bikeable
- Most errands require a car.
46
/100

École élémentaire publique La Pommeraie
Elementary: Public
2.32 km
W Sherwood Fox Public School
Elementary: Public
1.57 km
Jean Vanier Separate School
Elementary: Catholic
1.10 km
Riverside Public School
Elementary: Public
2.34 km
Woodland Heights Public School
Elementary: Public
1.91 km
Westmount Public School
Elementary: Public
1.22 km
Westminster Secondary School
Secondary: Public
2.17 km
London South Collegiate Institute
Secondary: Public
5.19 km
St Thomas Aquinas Secondary School
Secondary: Catholic
3.17 km
Oakridge Secondary School
Secondary: Public
2.78 km
Sir Frederick Banting Secondary School
Secondary: Public
5.49 km
Saunders Secondary School
Secondary: Public
1.20 km
-
Springbank Gardens
Wonderland Rd (Springbank Drive), London ON 1.58km -
Springbank Park
1080 Commissioners Rd W (at Rivers Edge Dr.), London ON N6K 1C3 1.24km -
Somerset Park
London ON 1.91km
-
BMO Bank of Montreal
785 Wonderland Rd S, London ON N6K 1M6 1.18km -
Bitcoin Depot - Bitcoin ATM
925 Wonderland Rd S, London ON N6K 3R5 1.62km -
President's Choice Financial ATM
925 Southdale Rd, London ON N6P 0B3 2.07km













