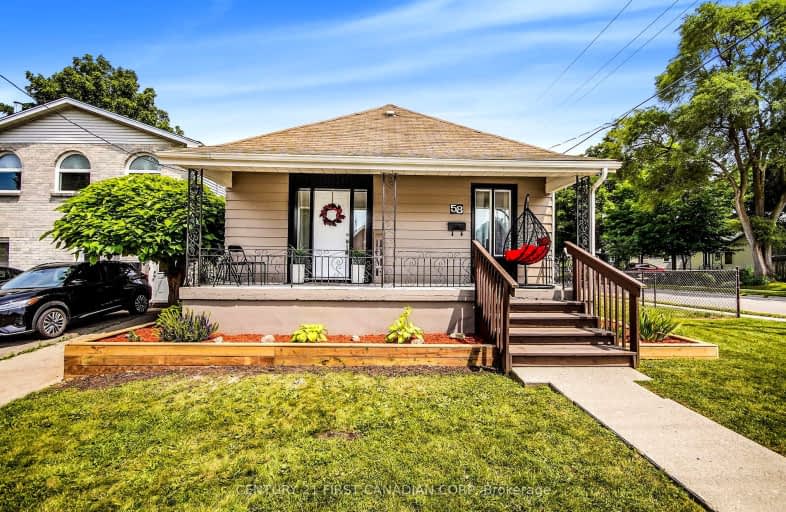Very Walkable
- Most errands can be accomplished on foot.
79
/100
Some Transit
- Most errands require a car.
46
/100
Bikeable
- Some errands can be accomplished on bike.
64
/100

Wortley Road Public School
Elementary: Public
1.13 km
Victoria Public School
Elementary: Public
0.96 km
St Martin
Elementary: Catholic
1.01 km
Arthur Ford Public School
Elementary: Public
1.42 km
École élémentaire catholique Frère André
Elementary: Catholic
1.21 km
Kensal Park Public School
Elementary: Public
1.26 km
Westminster Secondary School
Secondary: Public
1.28 km
London South Collegiate Institute
Secondary: Public
1.78 km
London Central Secondary School
Secondary: Public
3.08 km
Catholic Central High School
Secondary: Catholic
3.19 km
Saunders Secondary School
Secondary: Public
3.06 km
H B Beal Secondary School
Secondary: Public
3.45 km
-
Murray Park
Ontario 0.41km -
Duchess Avenue Park
26 Duchess Ave (Wharncliffe Road), London ON 0.9km -
Basil Grover Park
London ON 0.95km
-
TD Bank Financial Group
191 Wortley Rd (Elmwood Ave), London ON N6C 3P8 1.16km -
TD Bank Financial Group
480 Wonderland Rd S, London ON N6K 3T1 2.41km -
VersaBank
140 Fullarton St, London ON N6A 5P2 2.45km














