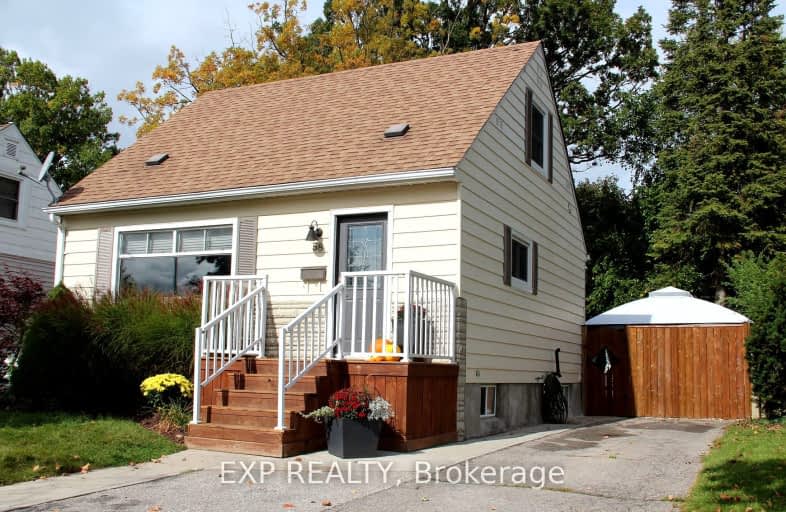Car-Dependent
- Most errands require a car.
45
/100
Some Transit
- Most errands require a car.
47
/100
Very Bikeable
- Most errands can be accomplished on bike.
70
/100

St Bernadette Separate School
Elementary: Catholic
0.91 km
St Pius X Separate School
Elementary: Catholic
0.84 km
Ealing Public School
Elementary: Public
1.19 km
Fairmont Public School
Elementary: Public
1.18 km
Prince Charles Public School
Elementary: Public
0.68 km
Princess AnneFrench Immersion Public School
Elementary: Public
1.01 km
Robarts Provincial School for the Deaf
Secondary: Provincial
3.14 km
Robarts/Amethyst Demonstration Secondary School
Secondary: Provincial
3.14 km
Thames Valley Alternative Secondary School
Secondary: Public
1.65 km
B Davison Secondary School Secondary School
Secondary: Public
2.57 km
John Paul II Catholic Secondary School
Secondary: Catholic
2.91 km
Clarke Road Secondary School
Secondary: Public
2.09 km
-
Vimy Ridge Park
1443 Trafalgar St, London ON N5W 0A8 0.16km -
Victoria Park, London, Ontario
580 Clarence St, London ON N6A 3G1 0.25km -
Kiwanas Park
Trafalgar St (Thorne Ave), London ON 0.64km
-
Cibc ATM
1331 Dundas St, London ON N5W 5P3 1.38km -
CIBC
1769 Dundas St, London ON N5W 3E6 1.8km -
RBC Royal Bank ATM
154 Clarke Rd, London ON N5W 5E2 1.85km













