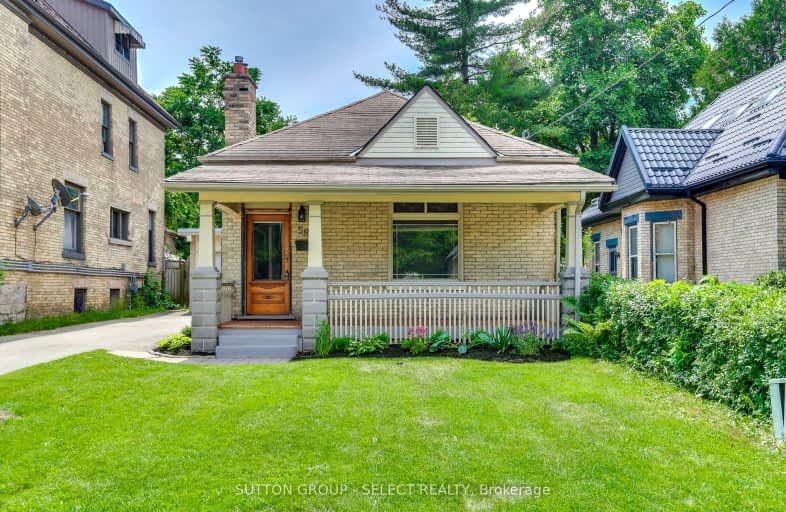Very Walkable
- Most errands can be accomplished on foot.
83
/100
Good Transit
- Some errands can be accomplished by public transportation.
60
/100
Bikeable
- Some errands can be accomplished on bike.
68
/100

St Michael
Elementary: Catholic
1.33 km
Aberdeen Public School
Elementary: Public
1.49 km
Knollwood Park Public School
Elementary: Public
1.50 km
St Mary School
Elementary: Catholic
0.90 km
St Georges Public School
Elementary: Public
1.14 km
Lord Roberts Public School
Elementary: Public
0.45 km
École secondaire Gabriel-Dumont
Secondary: Public
2.39 km
École secondaire catholique École secondaire Monseigneur-Bruyère
Secondary: Catholic
2.38 km
B Davison Secondary School Secondary School
Secondary: Public
2.23 km
London Central Secondary School
Secondary: Public
0.97 km
Catholic Central High School
Secondary: Catholic
0.83 km
H B Beal Secondary School
Secondary: Public
0.77 km
-
Piccadilly Park
Waterloo St (btwn Kenneth & Pall Mall), London ON 1.05km -
Boyle Park
1.42km -
Smith Park
Ontario 1.63km
-
Manulife Financial
633 Colborne St, London ON N6B 2V3 0.74km -
BMO Bank of Montreal
270 Dundas St (at Wellington st.), London ON N6A 1H3 1.31km -
Business Development Bank of Canada
380 Wellington St, London ON N6A 5B5 1.31km














