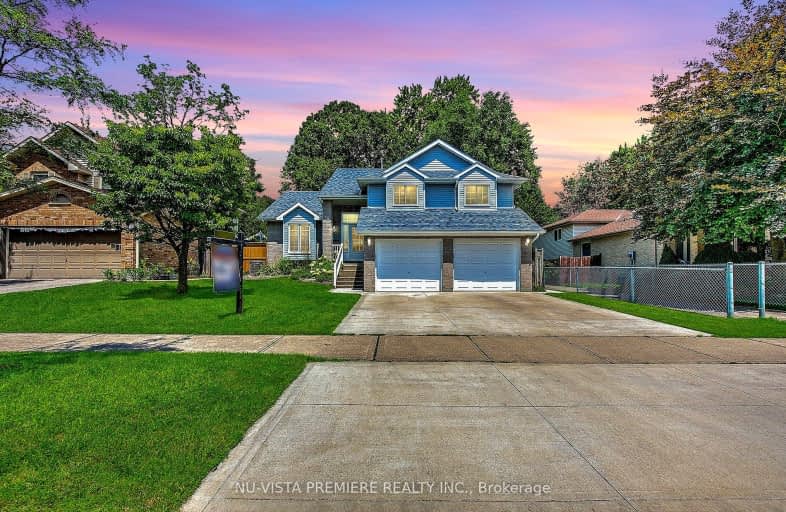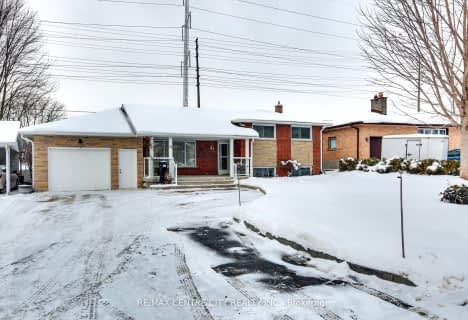Car-Dependent
- Most errands require a car.
36
/100
Some Transit
- Most errands require a car.
42
/100
Somewhat Bikeable
- Most errands require a car.
38
/100

Holy Family Elementary School
Elementary: Catholic
0.39 km
St Robert Separate School
Elementary: Catholic
1.26 km
Tweedsmuir Public School
Elementary: Public
2.05 km
Bonaventure Meadows Public School
Elementary: Public
1.94 km
John P Robarts Public School
Elementary: Public
0.38 km
Lord Nelson Public School
Elementary: Public
1.55 km
Robarts Provincial School for the Deaf
Secondary: Provincial
5.09 km
Robarts/Amethyst Demonstration Secondary School
Secondary: Provincial
5.09 km
Thames Valley Alternative Secondary School
Secondary: Public
4.27 km
B Davison Secondary School Secondary School
Secondary: Public
5.32 km
John Paul II Catholic Secondary School
Secondary: Catholic
4.93 km
Clarke Road Secondary School
Secondary: Public
1.83 km














