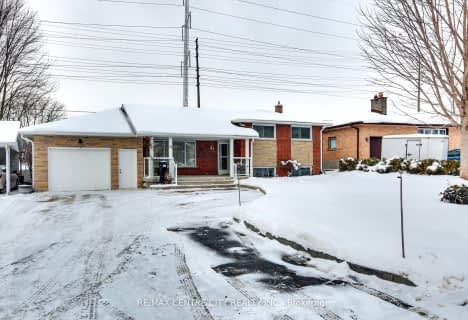
Holy Family Elementary School
Elementary: Catholic
0.23 km
St Robert Separate School
Elementary: Catholic
1.21 km
Bonaventure Meadows Public School
Elementary: Public
1.52 km
Princess AnneFrench Immersion Public School
Elementary: Public
2.16 km
John P Robarts Public School
Elementary: Public
0.55 km
Lord Nelson Public School
Elementary: Public
1.38 km
Robarts Provincial School for the Deaf
Secondary: Provincial
5.04 km
Robarts/Amethyst Demonstration Secondary School
Secondary: Provincial
5.04 km
Thames Valley Alternative Secondary School
Secondary: Public
4.38 km
B Davison Secondary School Secondary School
Secondary: Public
5.61 km
John Paul II Catholic Secondary School
Secondary: Catholic
4.90 km
Clarke Road Secondary School
Secondary: Public
1.72 km












