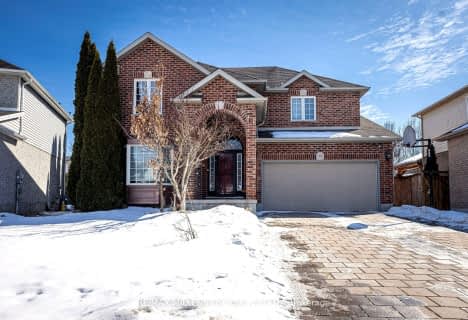
École élémentaire Gabriel-Dumont
Elementary: Public
1.04 km
École élémentaire catholique Monseigneur-Bruyère
Elementary: Catholic
1.06 km
Hillcrest Public School
Elementary: Public
0.66 km
St Mark
Elementary: Catholic
1.20 km
Louise Arbour French Immersion Public School
Elementary: Public
1.15 km
Northridge Public School
Elementary: Public
1.38 km
Robarts Provincial School for the Deaf
Secondary: Provincial
2.26 km
Robarts/Amethyst Demonstration Secondary School
Secondary: Provincial
2.26 km
École secondaire Gabriel-Dumont
Secondary: Public
1.04 km
École secondaire catholique École secondaire Monseigneur-Bruyère
Secondary: Catholic
1.06 km
Montcalm Secondary School
Secondary: Public
1.17 km
A B Lucas Secondary School
Secondary: Public
1.58 km












