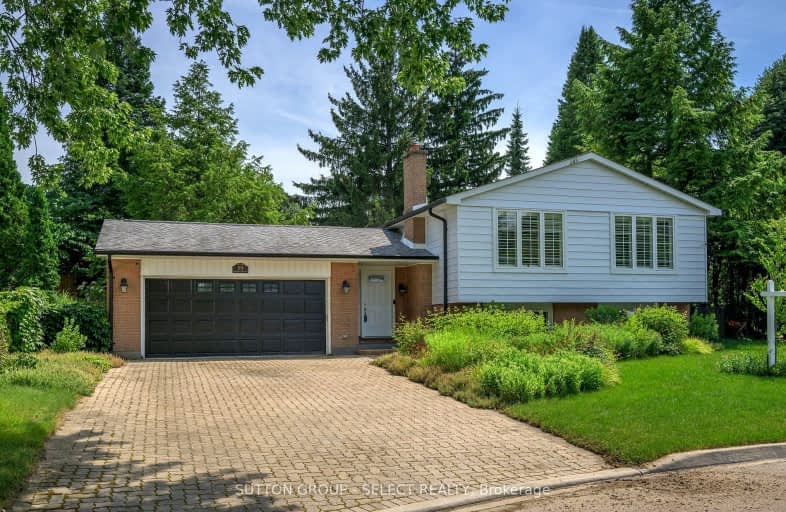Somewhat Walkable
- Some errands can be accomplished on foot.
69
/100
Some Transit
- Most errands require a car.
46
/100
Very Bikeable
- Most errands can be accomplished on bike.
72
/100

W Sherwood Fox Public School
Elementary: Public
0.90 km
École élémentaire catholique Frère André
Elementary: Catholic
0.92 km
Jean Vanier Separate School
Elementary: Catholic
1.44 km
Woodland Heights Public School
Elementary: Public
0.84 km
Westmount Public School
Elementary: Public
1.48 km
Kensal Park Public School
Elementary: Public
1.52 km
Westminster Secondary School
Secondary: Public
0.81 km
London South Collegiate Institute
Secondary: Public
3.81 km
St Thomas Aquinas Secondary School
Secondary: Catholic
4.09 km
Oakridge Secondary School
Secondary: Public
3.05 km
Sir Frederick Banting Secondary School
Secondary: Public
5.18 km
Saunders Secondary School
Secondary: Public
1.33 km














