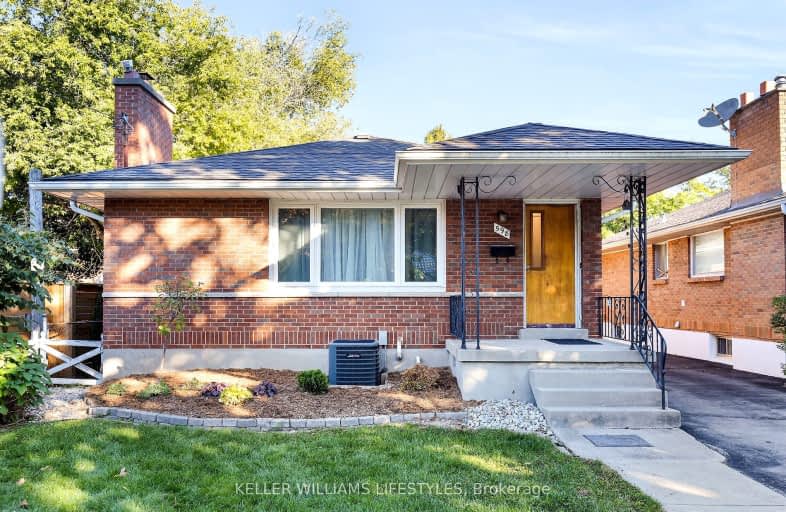Very Walkable
- Most errands can be accomplished on foot.
78
/100
Good Transit
- Some errands can be accomplished by public transportation.
58
/100
Very Bikeable
- Most errands can be accomplished on bike.
72
/100

École élémentaire Gabriel-Dumont
Elementary: Public
1.24 km
St Michael
Elementary: Catholic
0.47 km
École élémentaire catholique Monseigneur-Bruyère
Elementary: Catholic
1.22 km
Knollwood Park Public School
Elementary: Public
0.77 km
St Georges Public School
Elementary: Public
1.10 km
Northbrae Public School
Elementary: Public
1.16 km
École secondaire Gabriel-Dumont
Secondary: Public
1.24 km
École secondaire catholique École secondaire Monseigneur-Bruyère
Secondary: Catholic
1.22 km
London Central Secondary School
Secondary: Public
1.93 km
Catholic Central High School
Secondary: Catholic
2.03 km
A B Lucas Secondary School
Secondary: Public
3.11 km
H B Beal Secondary School
Secondary: Public
2.07 km
-
Selvilla Park
Sevilla Park Pl, London ON 0.91km -
McMahen Park
640 Adelaide St N (at Pallmall), London ON N6B 3K1 0.95km -
Huron Heights Park
1.27km
-
Medusa
900 Oxford St E (Gammage), London ON N5Y 5A1 0.79km -
President's Choice Financial Pavilion and ATM
825 Oxford St E, London ON N5Y 3J8 0.85km -
Modern Mortgage Unlimited Co
400B Central Ave, London ON N6B 2E2 1.48km














