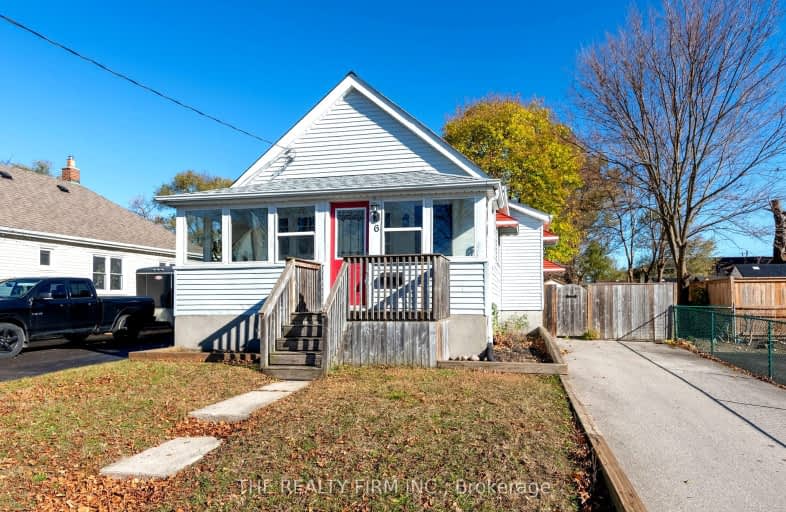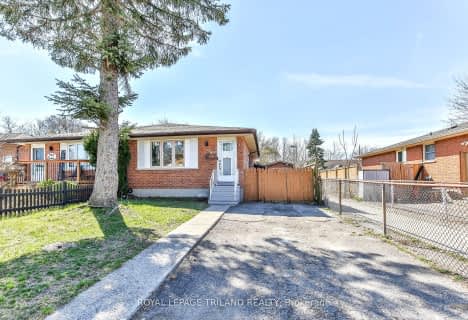Very Walkable
- Most errands can be accomplished on foot.
78
/100
Good Transit
- Some errands can be accomplished by public transportation.
54
/100
Bikeable
- Some errands can be accomplished on bike.
62
/100

Robarts Provincial School for the Deaf
Elementary: Provincial
1.24 km
Blessed Sacrament Separate School
Elementary: Catholic
0.18 km
Knollwood Park Public School
Elementary: Public
0.79 km
East Carling Public School
Elementary: Public
0.37 km
Lord Elgin Public School
Elementary: Public
0.95 km
Sir John A Macdonald Public School
Elementary: Public
0.67 km
Robarts Provincial School for the Deaf
Secondary: Provincial
1.24 km
Robarts/Amethyst Demonstration Secondary School
Secondary: Provincial
1.24 km
École secondaire Gabriel-Dumont
Secondary: Public
1.48 km
École secondaire catholique École secondaire Monseigneur-Bruyère
Secondary: Catholic
1.48 km
Thames Valley Alternative Secondary School
Secondary: Public
1.45 km
John Paul II Catholic Secondary School
Secondary: Catholic
1.13 km
-
Mornington Park
High Holborn St (btwn Mornington & Oxford St. E.), London ON 0.27km -
Huron Heights Park
0.68km -
583 Park
0.75km
-
Localcoin Bitcoin ATM - K&M Mini Mart
1165 Oxford St E, London ON N5Y 3L7 0.45km -
President's Choice Financial Pavilion and ATM
825 Oxford St E, London ON N5Y 3J8 0.82km -
Medusa
900 Oxford St E (Gammage), London ON N5Y 5A1 0.91km














