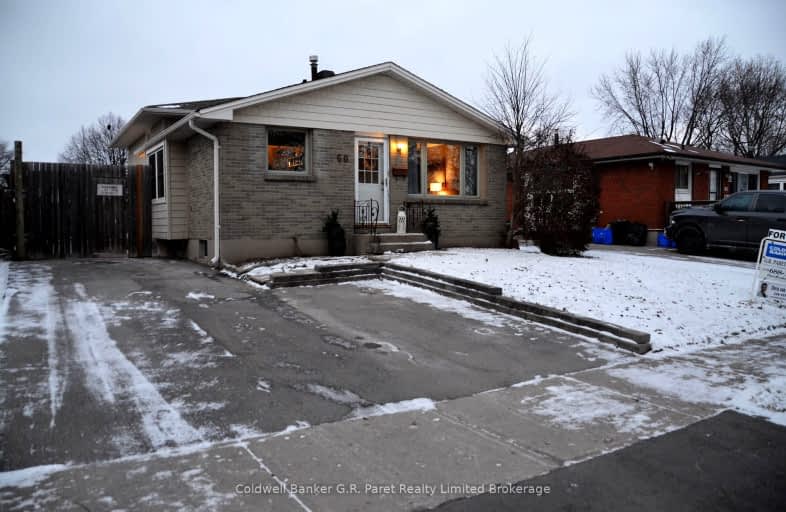Car-Dependent
- Most errands require a car.
34
/100
Some Transit
- Most errands require a car.
41
/100
Somewhat Bikeable
- Most errands require a car.
37
/100

Nicholas Wilson Public School
Elementary: Public
1.23 km
Arthur Stringer Public School
Elementary: Public
1.19 km
C C Carrothers Public School
Elementary: Public
2.69 km
St Francis School
Elementary: Catholic
0.74 km
Wilton Grove Public School
Elementary: Public
0.50 km
Glen Cairn Public School
Elementary: Public
2.04 km
G A Wheable Secondary School
Secondary: Public
3.91 km
Thames Valley Alternative Secondary School
Secondary: Public
6.44 km
B Davison Secondary School Secondary School
Secondary: Public
4.54 km
London South Collegiate Institute
Secondary: Public
4.72 km
Regina Mundi College
Secondary: Catholic
4.96 km
Sir Wilfrid Laurier Secondary School
Secondary: Public
0.90 km
-
Past Presidents Park
London ON 1.56km -
Winblest Park
2.36km -
Caesar Dog Park
London ON 2.4km
-
HODL Bitcoin ATM - Esso
769 Southdale Rd E, London ON N6E 3B9 1.18km -
Libro Credit Union
841 Wellington Rd S (at Southdale Rd.), London ON N6E 3R5 2.07km -
Annie Morneau - Mortgage Agent - Mortgage Alliance
920 Commissioners Rd E, London ON N5Z 3J1 2.54km














